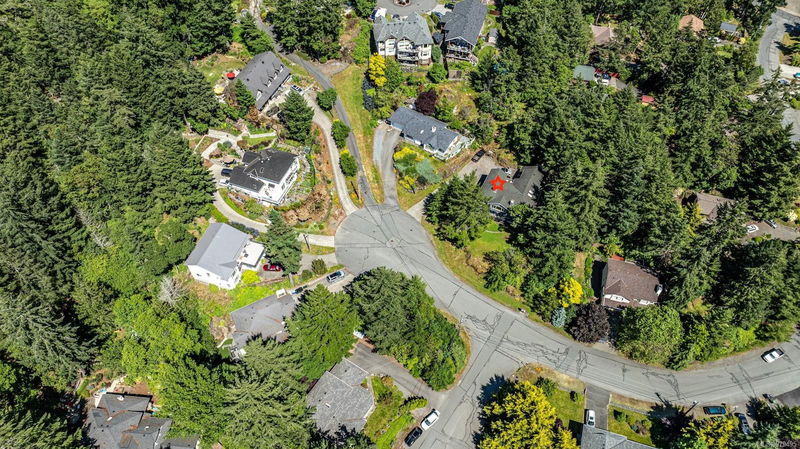Key Facts
- MLS® #: 979495
- Property ID: SIRC2144849
- Property Type: Residential, Single Family Detached
- Living Space: 3,450 sq.ft.
- Lot Size: 0.34 ac
- Year Built: 1992
- Bedrooms: 3+2
- Bathrooms: 4
- Parking Spaces: 5
- Listed By:
- Newport Realty Ltd.
Property Description
FANTASTIC HOME WITH 1 BED SUITE! Nestled in desirable Thetis Heights, this home is close to all amenities including Thetis Lake, and many local nature trails. The 1/3-acre lot is naturally low maintenance and has ample parking on site. This 3400+sqft home has an impressive entrance with 16ft vaulted ceilings, 5 bedrooms, 4 full bathrooms, and large den/office. Main floor has well-designed open layout with an abundance of light/windows and a large west-facing kitchen/dining area opening up to a private deck. The living room has a fireplace to cozy up to and there is a primary with ensuite and walk in closet, 2 additional bedrooms and a 4-pc bath. Downstairs level has a large rec room, bedroom, 3-pc bath, den/office, and laundry room which opens to the 22x20 garage/workshop containing ample storage. Suite accessed by its own separate entrance and has an open concept living room/kitchen, large pantry, laundry, 4-pce bathroom, bright & cozy bedroom w/ walkin closet & private deck.
Rooms
- TypeLevelDimensionsFlooring
- OtherLower12' x 18'Other
- EntranceLower39' 4.4" x 32' 9.7"Other
- OtherLower13' 1.4" x 52' 5.9"Other
- OtherLower65' 7.4" x 72' 2.1"Other
- Recreation RoomLower62' 4" x 49' 2.5"Other
- BedroomLower32' 9.7" x 36' 10.7"Other
- DenLower36' 10.7" x 36' 10.7"Other
- BathroomLower39' 4.4" x 36' 10.7"Other
- Laundry roomLower19' 8.2" x 55' 9.2"Other
- KitchenLower26' 2.9" x 29' 6.3"Other
- BedroomLower29' 6.3" x 42' 7.8"Other
- Walk-In ClosetLower13' 1.4" x 16' 4.8"Other
- Living roomLower36' 10.7" x 59' 6.6"Other
- BathroomLower0' x 0'Other
- OtherLower16' 4.8" x 39' 4.4"Other
- Living roomMain49' 2.5" x 59' 6.6"Other
- Dining roomMain45' 11.1" x 62' 4"Other
- KitchenMain29' 6.3" x 59' 6.6"Other
- Primary bedroomMain42' 7.8" x 45' 11.1"Other
- EnsuiteMain49' 2.5" x 62' 4"Other
- BedroomMain29' 6.3" x 42' 7.8"Other
- BathroomMain16' 4.8" x 22' 11.5"Other
- BedroomMain36' 10.7" x 36' 10.7"Other
- OtherMain39' 4.4" x 59' 6.6"Other
Listing Agents
Request More Information
Request More Information
Location
658 Rason Rd, Langford, British Columbia, V9B 6C6 Canada
Around this property
Information about the area within a 5-minute walk of this property.
Request Neighbourhood Information
Learn more about the neighbourhood and amenities around this home
Request NowPayment Calculator
- $
- %$
- %
- Principal and Interest 0
- Property Taxes 0
- Strata / Condo Fees 0

