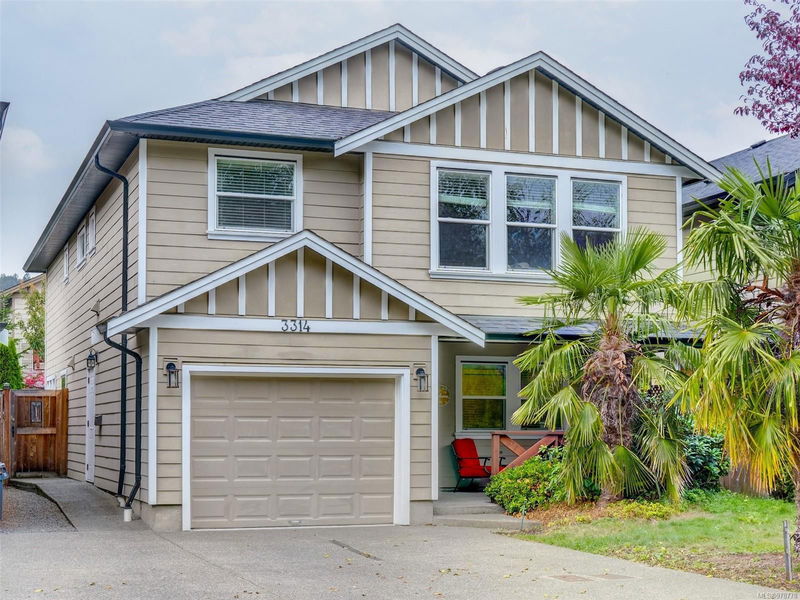Key Facts
- MLS® #: 978778
- Property ID: SIRC2133734
- Property Type: Residential, Single Family Detached
- Living Space: 2,484 sq.ft.
- Lot Size: 0.07 ac
- Year Built: 2012
- Bedrooms: 5
- Bathrooms: 4
- Parking Spaces: 3
- Listed By:
- Royal LePage Coast Capital - Westshore
Property Description
This bright, former show home is incredibly spacious! The main floor provides a 4th bedroom, playroom or perfect home office, guest bathroom, giant living room, ample kitchen with pantry and an eating area with access to the super cute fully fenced yard with garden beds and irrigation. Upstairs are 3 generous bedrooms with fluffy new carpet, including the primary bedroom with ensuite and walk in closet. A thoughtfully designed, partially furnished LEGAL 1 bedroom and 1 bathroom suite with its own hydro and laundry is above the garage and great tenants pay $1850 towards your mortgage! Additional bonuses are the 1 yr old hot water thank, 2yr old washer & dryer, the entire interior was repainted 2yrs ago, across the road is a lush treed buffer between Hazelwood Crossing & the Galloping Goose trail, loads of street parking, Happy Valley Elementary is a block away and all the amenities of Langford are nearby. This is truly a fabulous family home!
Rooms
- TypeLevelDimensionsFlooring
- EntranceMain4' 9" x 11' 8"Other
- BedroomMain8' 9.9" x 8' 11"Other
- OtherMain11' 9.9" x 18' 11"Other
- OtherMain3' x 10'Other
- StorageMain3' 5" x 4' 11"Other
- KitchenMain9' x 11' 5"Other
- Dining roomMain9' x 9' 9.9"Other
- Living roomMain17' 6" x 21' 2"Other
- BathroomMain0' x 0'Other
- Laundry room2nd floor3' 3" x 6' 9.6"Other
- Bathroom2nd floor0' x 0'Other
- Bedroom2nd floor10' x 10' 11"Other
- Primary bedroom2nd floor10' 9" x 14'Other
- Walk-In Closet2nd floor3' 9.9" x 8' 9.9"Other
- Walk-In Closet2nd floor9' x 4'Other
- Ensuite2nd floor0' x 0'Other
- Bedroom2nd floor9' 11" x 10' 9"Other
- Bedroom2nd floor10' 2" x 10' 3"Other
- Kitchen2nd floor11' 3.9" x 12' 9.9"Other
- Bathroom2nd floor0' x 0'Other
- Living room2nd floor9' 9.6" x 16' 9.6"Other
- Porch (enclosed)Main8' 11" x 18' 3.9"Other
- Walk-In Closet2nd floor4' 11" x 5' 2"Other
- PatioMain15' 11" x 19' 6"Other
Listing Agents
Request More Information
Request More Information
Location
3314 Hazelwood Rd, Langford, British Columbia, V9C 0H3 Canada
Around this property
Information about the area within a 5-minute walk of this property.
Request Neighbourhood Information
Learn more about the neighbourhood and amenities around this home
Request NowPayment Calculator
- $
- %$
- %
- Principal and Interest 0
- Property Taxes 0
- Strata / Condo Fees 0

