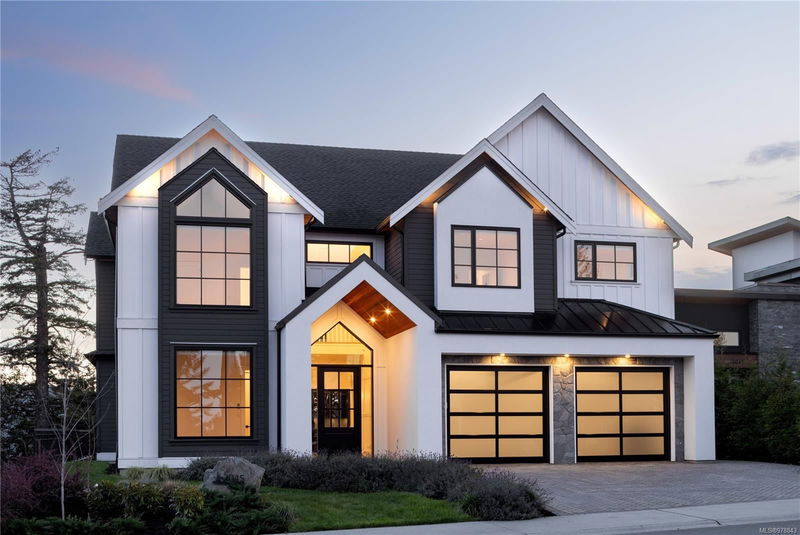Key Facts
- MLS® #: 978843
- Property ID: SIRC2133711
- Property Type: Residential, Single Family Detached
- Living Space: 3,348 sq.ft.
- Lot Size: 0.15 ac
- Year Built: 2021
- Bedrooms: 4
- Bathrooms: 3
- Parking Spaces: 4
- Listed By:
- The Agency
Property Description
Introducing 2045 Pinehurst Terrace, a stunning custom-built home on one of Bear Mountain Resort's newest and most prestigious streets. Near the end of the cul-de-sac on the sought-after view side of the street, perched above Goldstream Park where flourishing arbutus trees have reached up to create a picture-perfect backdrop is where you'll find this luxuriously finished 3,348 sqft 4 bedroom and office, 3 bathroom dream home. A brick paver driveway, elegant portico entryway, and front door with sidelights and transom window welcome you. Inside the home, custom millwork, vaulted and beamed ceilings, Fisher & Paykel integrated appliances, and a natural gas fireplace with a timeless stone surround that stretches to the top of the 20-foot high ceiling add class, character, and warmth. Designed with family in mind, the classic floor plan has the living, kitchen, and office space on the main level, and the bedrooms, laundry, and a media room upstairs. See feature sheet for all details.
Rooms
- TypeLevelDimensionsFlooring
- EntranceMain14' 9.6" x 8' 5"Other
- BathroomMain0' x 0'Other
- Mud RoomMain8' 9" x 9' 9"Other
- Home officeMain11' 6.9" x 13'Other
- Living roomMain19' 9.9" x 15' 8"Other
- Dining roomMain17' 3.9" x 15' 3"Other
- KitchenMain19' 9.9" x 10' 6.9"Other
- OtherMain15' x 7' 9"Other
- Other2nd floor12' 5" x 9' 9.6"Other
- Primary bedroom2nd floor15' x 14' 2"Other
- Balcony2nd floor5' 5" x 14' 9"Other
- Ensuite2nd floor0' x 0'Other
- Walk-In Closet2nd floor15' 3.9" x 8' 9.6"Other
- Bedroom2nd floor49' 2.5" x 42' 7.8"Other
- Bedroom2nd floor12' x 11' 9"Other
- Bedroom2nd floor11' 9.6" x 12' 9.6"Other
- Laundry room2nd floor6' 8" x 8' 3"Other
- Bathroom2nd floor0' x 0'Other
- OtherMain20' x 24' 3"Other
- PatioMain15' 9.9" x 13' 3.9"Other
- PatioMain18' 9.6" x 26' 9.9"Other
Listing Agents
Request More Information
Request More Information
Location
2045 Pinehurst Terr, Langford, British Columbia, V9B 3S3 Canada
Around this property
Information about the area within a 5-minute walk of this property.
Request Neighbourhood Information
Learn more about the neighbourhood and amenities around this home
Request NowPayment Calculator
- $
- %$
- %
- Principal and Interest 0
- Property Taxes 0
- Strata / Condo Fees 0

