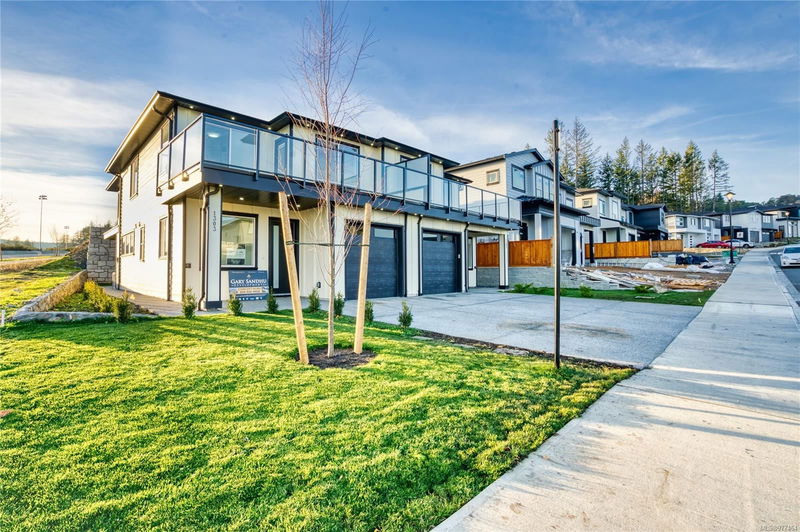Key Facts
- MLS® #: 977464
- Property ID: SIRC2127890
- Property Type: Residential, Single Family Detached
- Living Space: 2,095 sq.ft.
- Lot Size: 0.07 ac
- Year Built: 2024
- Bedrooms: 5
- Bathrooms: 3
- Parking Spaces: 2
- Listed By:
- Pemberton Holmes - Cloverdale
Property Description
Dissolved strata! Beautiful award winning home located on Bear Mountains newly developed Southpoint subdivision. Ocean, Mountain and valley view home offers living space with over 2315 square feet+, 5 BEDS and 3 full bathrooms best value on the block. Uniquely finished home starting from the covered entrance you have access to the garage, den, 3 piece main bathroom, which goes on to the modern kitchen, open concept living & dining room with fireplace that flows into the private patio and backyard. The upstairs has 4 bedrooms, a laundry room, a 3 piece bedroom alongside a master bedroom with a his and her walk-in closets accompanied by a spacious master bathroom with heated floors. 2 Private balcony's upstairs front and back with views of the ocean and valley on a clear sunny day! Bear Mountain Golf course, day care and many more amenities within walking distance. A high-end appliance package, top end finishing's, uniquely crafted and move in ready!
Rooms
- TypeLevelDimensionsFlooring
- Ensuite2nd floor0' x 0'Other
- Bedroom2nd floor40' 2.2" x 39' 4.4"Other
- Bedroom2nd floor39' 4.4" x 33' 4.3"Other
- Primary bedroom2nd floor45' 11.1" x 45' 11.1"Other
- Bedroom2nd floor39' 4.4" x 33' 4.3"Other
- BedroomMain33' 8.5" x 22' 11.5"Other
- Balcony2nd floor16' 4.8" x 49' 2.5"Other
- Laundry room2nd floor19' 8.2" x 17' 2.6"Other
- BathroomMain0' x 0'Other
- Walk-In Closet2nd floor29' 6.3" x 26' 2.9"Other
- Walk-In Closet2nd floor19' 8.2" x 16' 4.8"Other
- OtherMain62' 4" x 33' 10.6"Other
- Dining roomMain55' 9.2" x 39' 4.4"Other
- EntranceMain32' 9.7" x 19' 8.2"Other
- KitchenMain49' 2.5" x 32' 9.7"Other
- PatioMain16' 4.8" x 49' 2.5"Other
- Living roomMain42' 7.8" x 72' 2.1"Other
- Bathroom2nd floor0' x 0'Other
- Porch (enclosed)Main20' 2.9" x 39' 4.4"Other
Listing Agents
Request More Information
Request More Information
Location
1303 Sandstone Lane, Langford, British Columbia, V9B 5Y4 Canada
Around this property
Information about the area within a 5-minute walk of this property.
Request Neighbourhood Information
Learn more about the neighbourhood and amenities around this home
Request NowPayment Calculator
- $
- %$
- %
- Principal and Interest 0
- Property Taxes 0
- Strata / Condo Fees 0

