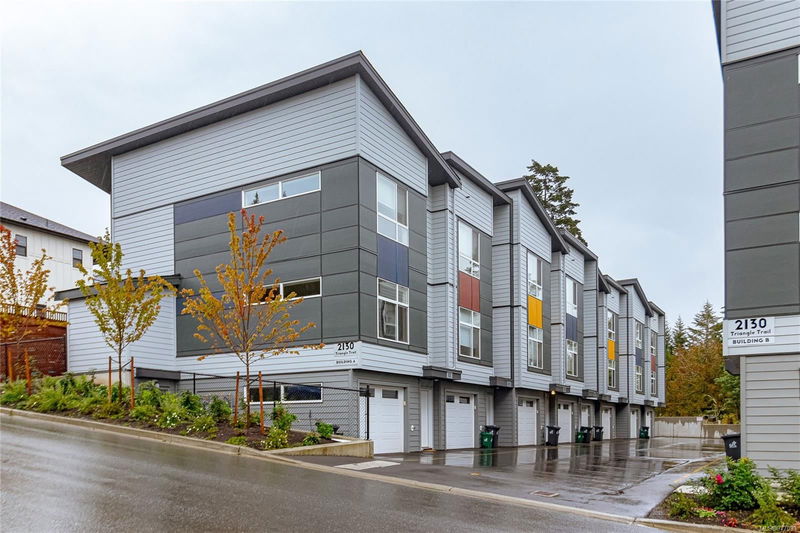Key Facts
- MLS® #: 977093
- Property ID: SIRC2117165
- Property Type: Residential, Condo
- Living Space: 1,574 sq.ft.
- Lot Size: 0.03 ac
- Year Built: 2023
- Bedrooms: 3
- Bathrooms: 3
- Parking Spaces: 224
- Listed By:
- Newport Realty Ltd.
Property Description
Open House Saturday Oct 5th from noon to 1pm! The best floor plan currently available in this strata. Beautiful 2000+ sqft home has 3 bedrooms on the top floor, 3 bathrooms throughout and a massive 497 sq ft double garage. The open concept floor plan features a chef's kitchen in the heart of the room with stainless appliances including a gas range, soft close drawers, floor to ceiling pantry, tile backsplash, and massive island that sits between the living and dining rooms. The home has 9ft ceilings, AC, On demand hot water, and quartz countertops throughout. A fully fenced backyard, sunny and with a gas bbq or gas heater bib is accessed directly off the dining room. The primary bedroom has a four piece ensuite and a walk-in closet. This property offers everything you’ll want and is located in an accessible area close to Red Barn Market, Olympic View golf course, The Beachlands, the Galloping Goose! Remainder of 2-5-10 year warranty. Two pets no weight restrictions and rentals allowed.
Rooms
- TypeLevelDimensionsFlooring
- Primary bedroom2nd floor45' 11.1" x 39' 4.4"Other
- Bedroom2nd floor36' 10.7" x 32' 9.7"Other
- Dining roomMain39' 4.4" x 39' 4.4"Other
- Bedroom2nd floor32' 9.7" x 32' 9.7"Other
- KitchenMain45' 11.1" x 29' 6.3"Other
- EntranceLower26' 2.9" x 13' 1.4"Other
- OtherLower118' 1.3" x 55' 9.2"Other
- Ensuite2nd floor29' 6.3" x 26' 2.9"Other
- Living roomMain45' 11.1" x 55' 9.2"Other
- Bathroom2nd floor29' 6.3" x 26' 2.9"Other
- BathroomMain22' 11.5" x 19' 8.2"Other
- PatioMain49' 2.5" x 55' 9.2"Other
Listing Agents
Request More Information
Request More Information
Location
2130 Triangle Trail #111, Langford, British Columbia, V9C 0R2 Canada
Around this property
Information about the area within a 5-minute walk of this property.
Request Neighbourhood Information
Learn more about the neighbourhood and amenities around this home
Request NowPayment Calculator
- $
- %$
- %
- Principal and Interest 0
- Property Taxes 0
- Strata / Condo Fees 0

