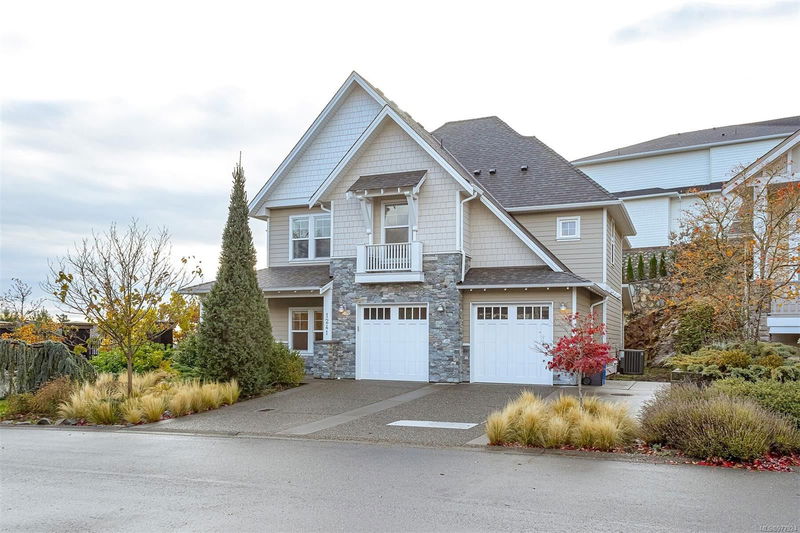Key Facts
- MLS® #: 977924
- Property ID: SIRC2117138
- Property Type: Residential, Single Family Detached
- Living Space: 3,248 sq.ft.
- Lot Size: 0.19 ac
- Year Built: 2015
- Bedrooms: 3+1
- Bathrooms: 3
- Parking Spaces: 5
- Listed By:
- HomeSold Real Estate Corporation
Property Description
On a cul-de-sac upon Bear Mountain, boasting wonderful ocean & Mt. Baker views from the living/dining area & deck. The main living area features a family room complete w/ a cozy fireplace surrounded by built-in cabinetry, an expansive open concept kitchen & custom brick wall. The home is further enhanced by vaulted & beamed ceilings, rich wood flooring & heated tiles for added comfort. The lux primary suite features a large walk-in closet & lavish 5-piece ensuite. You’ll find 2 additional bedrooms & full 5-pc bath for guests. The property has a generous 1-bed+den, 950 ft2 suite, w/ its own washer/dryer & large covered patio. Offering privacy & convenience, adding to its appeal. Modern amenities such as a heat pump for the upper level, ductless heat pump for lower, & forced air backup furnace, ensure a comfortable living environment all year. Also incl. are 2 water tanks. Spacious double car garage & ample parking for guests. Power & pad for hot tub in yard. A nearby park for kids too!
Rooms
- TypeLevelDimensionsFlooring
- OtherMain20' 5" x 23' 11"Other
- EntranceMain5' 9" x 15' 9.9"Other
- DenMain11' 9.6" x 10' 11"Other
- Laundry roomMain6' x 12' 3"Other
- Living roomMain19' x 14' 5"Other
- Dining roomMain11' 9.6" x 12'Other
- KitchenMain9' 11" x 13' 9.6"Other
- Primary bedroomMain12' 6" x 15' 2"Other
- Walk-In ClosetMain5' 6" x 10'Other
- EnsuiteMain0' x 0'Other
- BathroomMain0' x 0'Other
- OtherMain14' 2" x 17' 6"Other
- EntranceLower7' 9.6" x 4' 11"Other
- Dining roomLower10' 9" x 16' 8"Other
- BedroomLower10' x 15' 2"Other
- Living roomLower13' 9.9" x 14' 3.9"Other
- KitchenLower9' 9.6" x 9' 11"Other
- DenLower9' 11" x 11' 6.9"Other
- BathroomLower0' x 0'Other
- BedroomMain10' 6.9" x 12' 11"Other
- PatioLower13' x 17' 3.9"Other
- BedroomMain10' 11" x 11' 3"Other
Listing Agents
Request More Information
Request More Information
Location
1241 Rockhampton Close, Langford, British Columbia, V9B 6X4 Canada
Around this property
Information about the area within a 5-minute walk of this property.
Request Neighbourhood Information
Learn more about the neighbourhood and amenities around this home
Request NowPayment Calculator
- $
- %$
- %
- Principal and Interest 0
- Property Taxes 0
- Strata / Condo Fees 0

