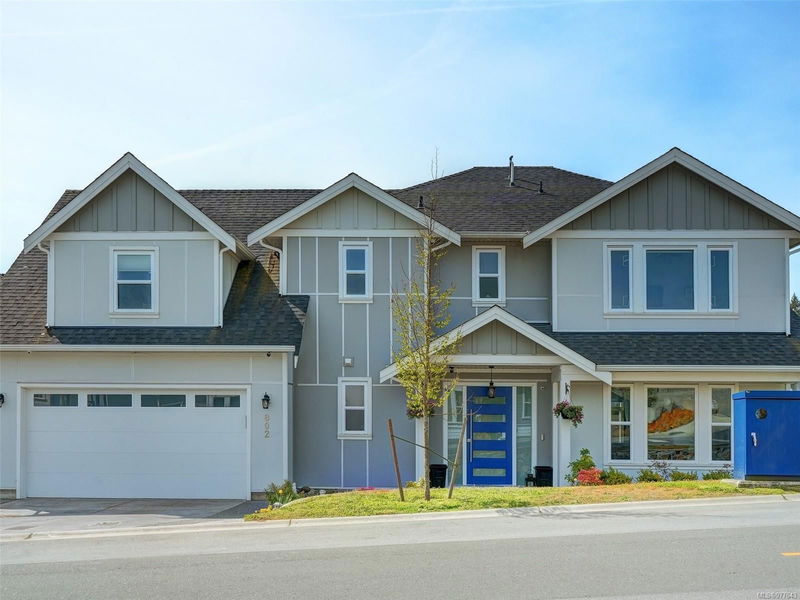Key Facts
- MLS® #: 977643
- Property ID: SIRC2112057
- Property Type: Residential, Single Family Detached
- Living Space: 3,189 sq.ft.
- Lot Size: 0.14 ac
- Year Built: 2020
- Bedrooms: 5
- Bathrooms: 4
- Parking Spaces: 4
- Listed By:
- Macdonald Realty Ltd. (Sid)
Property Description
Stunning family home situated on a corner lot in a new development in Bear Mountain. This thoughtful and well designed home boasts a bright, open concept floor plan and a huge island found in the gourmet kitchen, perfect for entertaining. Located upstairs is the primary bedroom featuring a large walk-in-closet and lovely ensuite, as well as a media/rec room wired for surround sound. Many additional features throughout the home including stairwell lighting, retractable central vacuum system and wiring for EV Charging. There is a completely self contained above ground 1 bedroom legal suite which can be used as mortgage helper or in-law suite. Close to bus routes and easy access to all that Westshore has to offer including hiking, shopping, golfing and schools. This beautiful home is awaiting you!!
Rooms
- TypeLevelDimensionsFlooring
- Living roomMain55' 9.2" x 59' 6.6"Other
- KitchenMain45' 11.1" x 59' 6.6"Other
- EntranceMain22' 11.5" x 29' 6.3"Other
- Dining roomMain39' 4.4" x 49' 2.5"Other
- OtherMain65' 7.4" x 65' 7.4"Other
- Primary bedroom2nd floor42' 7.8" x 52' 5.9"Other
- Walk-In Closet2nd floor16' 4.8" x 32' 9.7"Other
- Ensuite2nd floor0' x 0'Other
- Bedroom2nd floor36' 10.7" x 42' 7.8"Other
- Bedroom2nd floor36' 10.7" x 39' 4.4"Other
- Media / Entertainment2nd floor52' 5.9" x 65' 7.4"Other
- Bedroom2nd floor26' 2.9" x 32' 9.7"Other
- Laundry room2nd floor19' 8.2" x 29' 6.3"Other
- Bathroom2nd floor0' x 0'Other
- KitchenMain19' 8.2" x 39' 4.4"Other
- Living roomMain36' 10.7" x 36' 10.7"Other
- BathroomMain0' x 0'Other
- BedroomMain32' 9.7" x 32' 9.7"Other
- PatioMain26' 2.9" x 59' 6.6"Other
- BathroomMain0' x 0'Other
- PatioMain36' 10.7" x 36' 10.7"Other
Listing Agents
Request More Information
Request More Information
Location
802 Albatross Pl, Langford, British Columbia, V9B 6T6 Canada
Around this property
Information about the area within a 5-minute walk of this property.
Request Neighbourhood Information
Learn more about the neighbourhood and amenities around this home
Request NowPayment Calculator
- $
- %$
- %
- Principal and Interest 0
- Property Taxes 0
- Strata / Condo Fees 0

