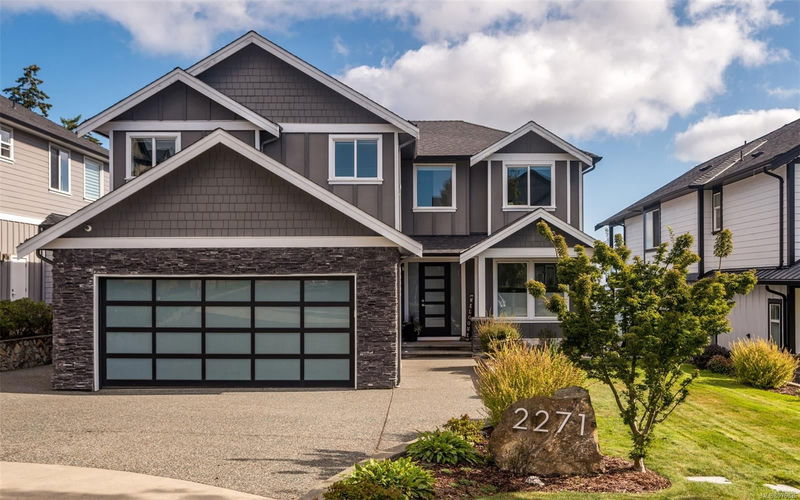Key Facts
- MLS® #: 976836
- Property ID: SIRC2108764
- Property Type: Residential, Single Family Detached
- Living Space: 5,210 sq.ft.
- Lot Size: 0.15 ac
- Year Built: 2016
- Bedrooms: 5+2
- Bathrooms: 6
- Parking Spaces: 5
- Listed By:
- Engel & Volkers Vancouver Island
Property Description
Welcome to 2271 Nicklaus Drive an exquisite 7 bedroom & 6 bathroom home on Bear Mountain. With an impressive 5210 square feet of living space this luxurious residence is perfect for families and those who love to entertain.As you enter you’ll be greeted by an open-concept layout that boasts high ceilings and expansive windows with incredible ocean and mountain views.The gourmet chefs kitchen features top-of-the-line stainless steel appliances, custom cabinetry, and a large island. Upstairs the primary suite is a sanctuary complete with a spacious walk-in closet, a spa-like ensuite that includes a deep soaker tub, dual vanities and a separate glass-enclosed shower. Each of the additional bedrooms are generously sized with ample closet space. Outdoor the space is equally impressive with large decks on all three levels perfect for outdoor dining and entertaining.The 2 bed suite is self contained .Located minutes away from world-class golf courses, parks, schools, dining and shopping.
Rooms
- TypeLevelDimensionsFlooring
- Living roomMain55' 9.2" x 95' 1.7"Other
- EntranceMain26' 2.9" x 29' 6.3"Other
- Dining roomMain45' 11.1" x 39' 4.4"Other
- Home officeMain36' 10.7" x 32' 9.7"Other
- KitchenMain55' 9.2" x 49' 2.5"Other
- Laundry roomMain29' 6.3" x 42' 7.8"Other
- Primary bedroom2nd floor55' 9.2" x 52' 5.9"Other
- Ensuite2nd floor0' x 0'Other
- Bedroom2nd floor42' 7.8" x 39' 4.4"Other
- Bedroom2nd floor45' 11.1" x 36' 10.7"Other
- Walk-In Closet2nd floor39' 4.4" x 22' 11.5"Other
- Bedroom2nd floor32' 9.7" x 39' 4.4"Other
- Bedroom2nd floor42' 7.8" x 36' 10.7"Other
- Bathroom2nd floor0' x 0'Other
- Bathroom2nd floor0' x 0'Other
- BathroomMain0' x 0'Other
- BathroomLower0' x 0'Other
- Living roomLower68' 10.7" x 39' 4.4"Other
- BedroomLower29' 6.3" x 36' 10.7"Other
- Living roomLower68' 10.7" x 39' 4.4"Other
- BedroomLower29' 6.3" x 42' 7.8"Other
- Family roomLower55' 9.2" x 52' 5.9"Other
- KitchenLower29' 6.3" x 39' 4.4"Other
- OtherMain59' 6.6" x 91' 10.3"Other
- Other2nd floor52' 5.9" x 49' 2.5"Other
- BathroomLower0' x 0'Other
- OtherLower52' 5.9" x 91' 10.3"Other
- Media / EntertainmentLower55' 9.2" x 42' 7.8"Other
Listing Agents
Request More Information
Request More Information
Location
2271 Nicklaus Dr, Langford, British Columbia, V9B 0L2 Canada
Around this property
Information about the area within a 5-minute walk of this property.
Request Neighbourhood Information
Learn more about the neighbourhood and amenities around this home
Request NowPayment Calculator
- $
- %$
- %
- Principal and Interest 0
- Property Taxes 0
- Strata / Condo Fees 0

