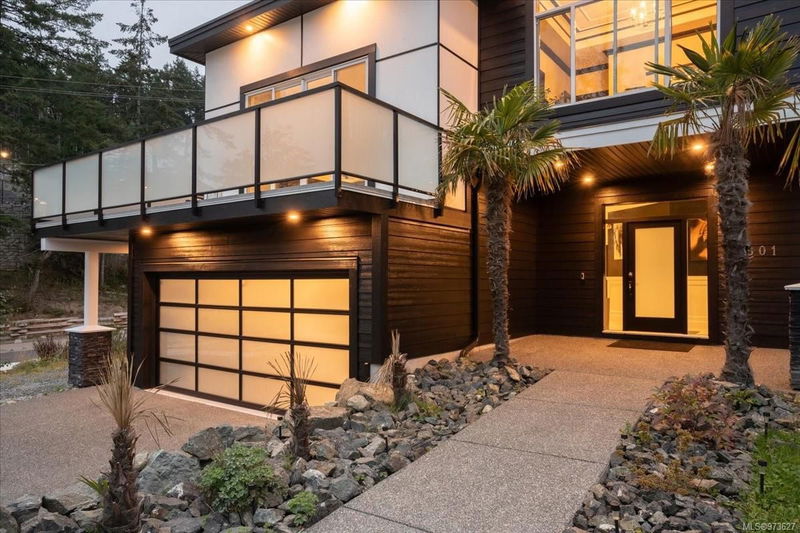Key Facts
- MLS® #: 973627
- Property ID: SIRC2108021
- Property Type: Residential, Single Family Detached
- Living Space: 2,963 sq.ft.
- Lot Size: 0.19 ac
- Year Built: 2019
- Bedrooms: 3+2
- Bathrooms: 5
- Parking Spaces: 4
- Listed By:
- RE/MAX Generation
Property Description
INVESTMENT OPPORTUNITY! This luxurious property sits on a bright & spacious corner lot with parking for up to 8 vehicles and a convenient RV hookup. It includes two separate self-contained suites both with their own entries & separate laundry PLUS a 2500 sq ft parcel of land directly across the street that has potential to build an additional dwelling for even more rental income. The main level features high-end finishes, including a designer kitchen with stainless steel gas appliances, custom wainscoting, 10' ceilings, gas fireplace, and a 340 sq-ft main level deck. Fresh paint all throughout the interior & exterior. Outside you'll enjoy a south facing sun drenched yard with concrete patio, a freshly stained fully enclosed fence and four mature palm trees! Added conveniences include a heat pump, exterior hot water, and a double car garage. This one needs to be seen in person to be properly appreciated, book your viewing today!
Rooms
- TypeLevelDimensionsFlooring
- OtherLower19' x 18'Other
- Living roomLower12' x 14'Other
- EntranceLower7' x 12'Other
- Dining roomMain8' x 12'Other
- BathroomLower0' x 0'Other
- BathroomMain0' x 0'Other
- Primary bedroomMain13' x 14'Other
- KitchenMain13' x 16'Other
- BedroomLower10' x 10'Other
- BedroomMain9' x 10'Other
- BedroomMain9' x 11'Other
- BedroomLower10' x 12'Other
- Family roomLower13' x 16'Other
- Laundry roomLower8' x 8'Other
- BathroomLower0' x 0'Other
- Walk-In ClosetMain6' x 10'Other
- BathroomMain0' x 0'Other
- Family roomMain9' x 12'Other
- EnsuiteMain0' x 0'Other
- Living roomLower12' x 14'Other
- Living roomMain15' x 16'Other
- KitchenLower52' 5.9" x 52' 5.9"Other
- KitchenLower39' 4.4" x 52' 5.9"Other
Listing Agents
Request More Information
Request More Information
Location
801 Ashbury Ave, Langford, British Columbia, V9C 0L5 Canada
Around this property
Information about the area within a 5-minute walk of this property.
Request Neighbourhood Information
Learn more about the neighbourhood and amenities around this home
Request NowPayment Calculator
- $
- %$
- %
- Principal and Interest 0
- Property Taxes 0
- Strata / Condo Fees 0

