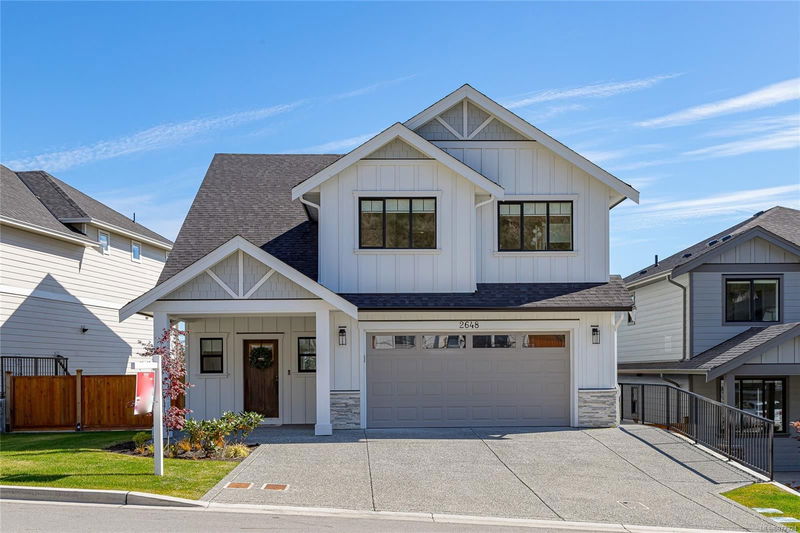Key Facts
- MLS® #: 977324
- Property ID: SIRC2106530
- Property Type: Residential, Single Family Detached
- Living Space: 3,108 sq.ft.
- Lot Size: 0.11 ac
- Year Built: 2024
- Bedrooms: 3+1
- Bathrooms: 4
- Parking Spaces: 3
- Listed By:
- Royal LePage Coast Capital - Westshore
Property Description
*Ask about our $5,000 Visa Gift Card Holiday Promo.* The Sierra floorpan - Take immediate possession. Spacious and bright come to mind in the Sierra floor plan at over 3100 sq ft and it has it all – a legal 1 bedroom walk-out suite, 3 bedrooms and a bonus room up, and extra storage on the lower level! The main floor has open concept living with a huge kitchen w/ premium SS appliance package w/ some upgrades, island breakfast bar, large WI pantry with solid shelves, and spacious deck with gas BBQ outlet to entertain. Upstairs are 3 beds including the Primary w/ 5 pce ensuite & WI closet, a bonus room, laundry room, full bath, and an open to below office landing. Down you have the legal 1 bed suite w/ separate entrance, hydro, patio & laundry. Harwood flooring areas in main. Smart Home Package. Efficient "mini split" system, paired w/ a natural gas FP and baseboards for heating and cooling. Built Green! Roller Blinds throughout. Landscaping w/ irrigation & fencing. New Home Warranty.
Rooms
- TypeLevelDimensionsFlooring
- UtilityLower9' 10.1" x 9' 10.1"Other
- StorageLower22' 11.5" x 32' 9.7"Other
- KitchenLower29' 6.3" x 45' 11.1"Other
- Living roomLower45' 11.1" x 45' 11.1"Other
- PatioLower42' 7.8" x 62' 4"Other
- BathroomLower16' 4.8" x 32' 9.7"Other
- PatioLower16' 4.8" x 39' 4.4"Other
- Dining roomMain36' 10.7" x 45' 11.1"Other
- Porch (enclosed)Main36' 10.7" x 39' 4.4"Other
- KitchenMain42' 7.8" x 45' 11.1"Other
- Living roomMain59' 6.6" x 62' 4"Other
- OtherMain29' 6.3" x 62' 4"Other
- Bonus Room2nd floor39' 4.4" x 45' 11.1"Other
- OtherMain19' 8.2" x 22' 11.5"Other
- BathroomMain9' 10.1" x 22' 11.5"Other
- Primary bedroom2nd floor42' 7.8" x 45' 11.1"Other
- Ensuite2nd floor19' 8.2" x 52' 5.9"Other
- Walk-In Closet2nd floor19' 8.2" x 36' 10.7"Other
- Bedroom2nd floor32' 9.7" x 39' 4.4"Other
- Bathroom2nd floor26' 2.9" x 29' 6.3"Other
- Laundry room2nd floor22' 11.5" x 29' 6.3"Other
- Bedroom2nd floor32' 9.7" x 39' 4.4"Other
- Walk-In Closet2nd floor16' 4.8" x 26' 2.9"Other
- EntranceMain16' 4.8" x 26' 2.9"Other
- BedroomLower32' 9.7" x 42' 7.8"Other
- Other2nd floor22' 11.5" x 29' 6.3"Other
Listing Agents
Request More Information
Request More Information
Location
2648 Mica Pl, Langford, British Columbia, V9B 5N1 Canada
Around this property
Information about the area within a 5-minute walk of this property.
Request Neighbourhood Information
Learn more about the neighbourhood and amenities around this home
Request NowPayment Calculator
- $
- %$
- %
- Principal and Interest 0
- Property Taxes 0
- Strata / Condo Fees 0

