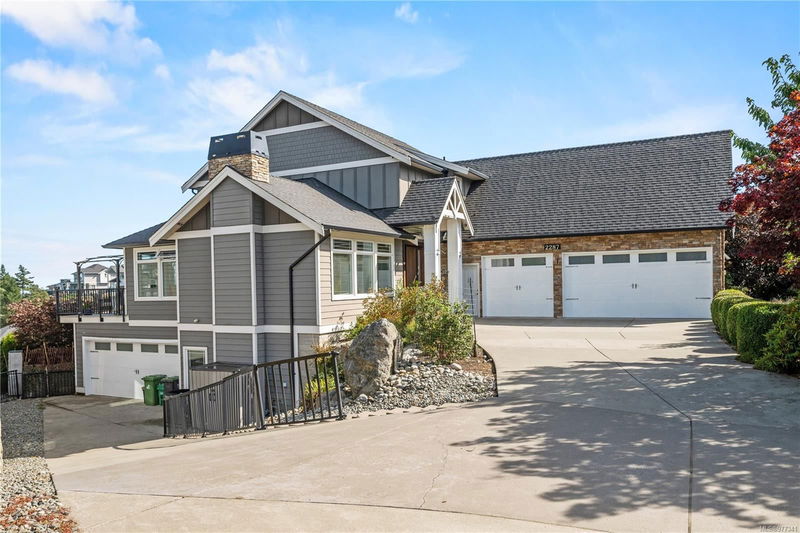Key Facts
- MLS® #: 977341
- Property ID: SIRC2106489
- Property Type: Residential, Single Family Detached
- Living Space: 4,934 sq.ft.
- Lot Size: 0.20 ac
- Year Built: 2016
- Bedrooms: 6+1
- Bathrooms: 5
- Parking Spaces: 5
- Listed By:
- RE/MAX Camosun
Property Description
Come enjoy spectacular water & mountain views on top of Bear mountain, from this gorgeous home. This is the perfect family home for multi generational families, young families or retirees or a car enthusiastic. MASTER ON MAIN & OFFICE & LAUNDRY! Main floor of this home includes open concept living, dining & kitchen w/ stunning views from deck over the valley to Mt. Baker & the sea. Upstairs are 4 beds + bonus room, great for kids play or media room. Downstairs, through the hidden pantry door is a car lover's dream! Two driveways & has an additional 3 car garage + space for 2 more cars in the second garage with hoist! Also downstairs is a spacious one bedroom bright legal suite with high ceiling. Beautiful decks and flat back yard with gorgeous flower garden all overlook the view!. Newer furnace & newer appliances throughout the home. Located just steps away from all the resort-style amenities, including a world-class Golf Course, Tennis Centre, walking trails, & parks.
Rooms
- TypeLevelDimensionsFlooring
- EntranceLower5' x 6'Other
- OtherMain13' x 28'Other
- EntranceMain8' x 10'Other
- Living roomLower12' x 15'Other
- OtherMain21' x 31'Other
- Living roomMain17' x 17'Other
- KitchenMain12' x 17'Other
- PatioLower22' x 24'Other
- Dining roomMain12' x 14'Other
- KitchenLower11' x 12'Other
- Primary bedroomMain15' x 16'Other
- BathroomLower0' x 0'Other
- Primary bedroom2nd floor11' x 15'Other
- BathroomMain0' x 0'Other
- Bathroom2nd floor0' x 0'Other
- Laundry roomMain7' x 8'Other
- BedroomLower12' x 13'Other
- Walk-In ClosetMain6' x 9'Other
- Bedroom2nd floor13' x 13'Other
- BedroomMain9' x 10'Other
- Bedroom2nd floor13' x 13'Other
- DenLower16' x 22'Other
- BathroomLower0' x 0'Other
- EnsuiteMain0' x 0'Other
- Bathroom2nd floor0' x 0'Other
- Eating AreaLower10' x 15'Other
- Loft2nd floor11' x 28'Other
- Bedroom2nd floor17' x 11' 9.6"Other
- Walk-In Closet2nd floor5' x 5' 2"Other
- Bathroom2nd floor0' x 0'Other
- Bedroom2nd floor12' 3.9" x 12' 5"Other
- Bedroom2nd floor30' 6" x 10' 9"Other
- Bedroom2nd floor14' 8" x 12' 5"Other
- Sitting2nd floor12' 5" x 10' 6.9"Other
- OtherMain9' 9.6" x 21' 6"Other
- OtherMain30' 3.9" x 20' 6.9"Other
- Other2nd floor14' 11" x 7' 5"Other
- OtherMain8' 5" x 5' 8"Other
- BathroomMain0' x 0'Other
- OtherMain9' 5" x 7' 9"Other
- BedroomMain9' 3" x 9' 9.9"Other
- EnsuiteMain0' x 0'Other
- Laundry roomMain7' 11" x 9' 9.9"Other
- Primary bedroomMain14' 6" x 16' 3.9"Other
- Walk-In ClosetMain5' 11" x 8' 3"Other
- PatioMain16' 6.9" x 27' 3"Other
- Dining roomMain13' 9.9" x 10' 8"Other
- KitchenMain17' x 12' 11"Other
- Living roomMain17' x 16' 6"Other
- OtherMain8' 9.9" x 8' 5"Other
- EntranceMain6' 9.6" x 8'Other
- UtilityLower5' 6.9" x 5' 6.9"Other
- OtherLower41' 9.6" x 22' 11"Other
- BathroomLower0' x 0'Other
- OtherLower9' 6" x 3' 3.9"Other
- EntranceLower10' 9.6" x 4' 11"Other
- BedroomLower13' 3" x 12'Other
- Laundry roomLower5' 11" x 3'Other
- Dining roomLower12' 3.9" x 9' 6.9"Other
- Recreation RoomLower15' 3.9" x 16' 3"Other
- KitchenLower12' 3.9" x 11'Other
- BathroomLower0' x 0'Other
- PatioLower26' 9" x 51' 2"Other
Listing Agents
Request More Information
Request More Information
Location
2287 Nicklaus Dr, Langford, British Columbia, V9B 0L2 Canada
Around this property
Information about the area within a 5-minute walk of this property.
Request Neighbourhood Information
Learn more about the neighbourhood and amenities around this home
Request NowPayment Calculator
- $
- %$
- %
- Principal and Interest 0
- Property Taxes 0
- Strata / Condo Fees 0

