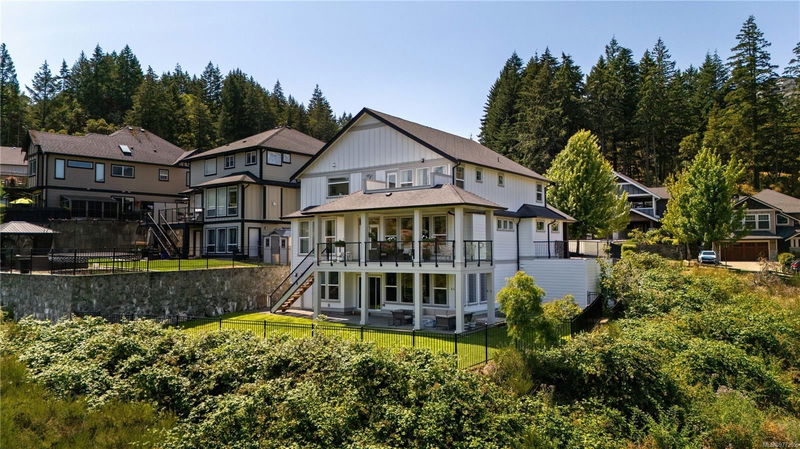Key Facts
- MLS® #: 977252
- Property ID: SIRC2104064
- Property Type: Residential, Single Family Detached
- Living Space: 4,901 sq.ft.
- Lot Size: 0.17 ac
- Year Built: 2011
- Bedrooms: 4+2
- Bathrooms: 6
- Parking Spaces: 4
- Listed By:
- The Agency
Property Description
Welcome to your Bear Mountain home! This home has been updated top to bottom with features that include a new custom kitchen & appliances, new flooring, and new paint inside & out. Offering 6 beds, 6 baths & 3 floors at 4900 SqFt, this home covers all your family's needs. Lower level includes a theatre room, living room, full bath, as well as the potential for a one bed/one bath suite with roughed-in kitchen. The home has an ideal floor plan with the main level including an office, laundry/mudroom, powder room, dining room, breakfast nook, living room, and large custom kitchen. Upper level includes 4 generous sized bedrooms, one being the primary suite with large walk-in closet, ensuite, and private balcony. Ocean views can be seen from main and upper levels while enjoying a private lot with only one neighbour. Enjoy all the amenities of Bear Mountain including various hiking/biking trails. Book to view today to experience the thoughtfully designed and updated home.
Rooms
- TypeLevelDimensionsFlooring
- BathroomLower0' x 0'Other
- BedroomLower32' 9.7" x 42' 7.8"Other
- BedroomLower32' 9.7" x 42' 7.8"Other
- KitchenLower29' 6.3" x 42' 7.8"Other
- Media / EntertainmentLower75' 5.5" x 85' 3.6"Other
- Laundry roomLower13' 1.4" x 16' 4.8"Other
- Living roomMain45' 11.1" x 75' 5.5"Other
- BathroomLower0' x 0'Other
- Eating AreaMain39' 4.4" x 45' 11.1"Other
- KitchenMain36' 10.7" x 52' 5.9"Other
- Dining roomMain36' 10.7" x 36' 10.7"Other
- EntranceMain22' 11.5" x 42' 7.8"Other
- Home officeMain39' 4.4" x 49' 2.5"Other
- BathroomMain0' x 0'Other
- Laundry roomMain22' 11.5" x 32' 9.7"Other
- Primary bedroom2nd floor75' 5.5" x 72' 2.1"Other
- PatioLower32' 9.7" x 101' 8.4"Other
- OtherMain32' 9.7" x 101' 8.4"Other
- Walk-In Closet2nd floor32' 9.7" x 49' 2.5"Other
- Ensuite2nd floor0' x 0'Other
- Bedroom2nd floor36' 10.7" x 42' 7.8"Other
- Other2nd floor16' 4.8" x 49' 2.5"Other
- Bedroom2nd floor49' 2.5" x 49' 2.5"Other
- Bathroom2nd floor0' x 0'Other
- Walk-In Closet2nd floor13' 1.4" x 19' 8.2"Other
- Bedroom2nd floor36' 10.7" x 49' 2.5"Other
- Bathroom2nd floor0' x 0'Other
- OtherMain72' 2.1" x 72' 2.1"Other
Listing Agents
Request More Information
Request More Information
Location
2211 Players Dr, Langford, British Columbia, V9B 0L2 Canada
Around this property
Information about the area within a 5-minute walk of this property.
Request Neighbourhood Information
Learn more about the neighbourhood and amenities around this home
Request NowPayment Calculator
- $
- %$
- %
- Principal and Interest 0
- Property Taxes 0
- Strata / Condo Fees 0

