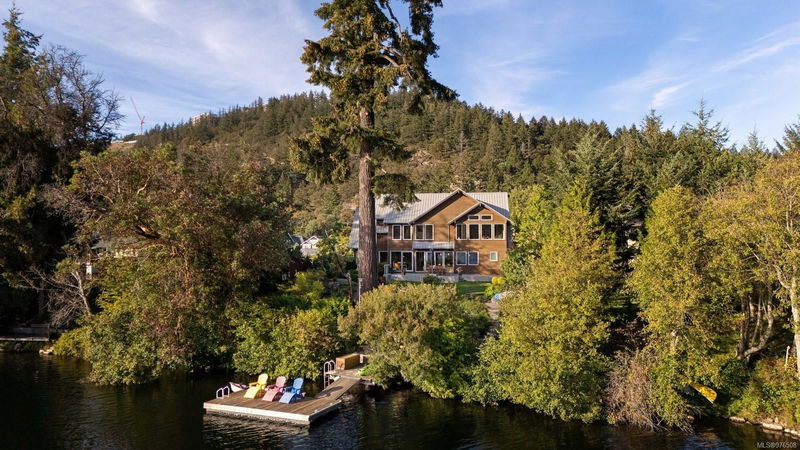Key Facts
- MLS® #: 976508
- Property ID: SIRC2093732
- Property Type: Residential, Single Family Detached
- Living Space: 5,670 sq.ft.
- Lot Size: 0.27 ac
- Year Built: 2009
- Bedrooms: 4+1
- Bathrooms: 6
- Parking Spaces: 5
- Listed By:
- The Agency
Property Description
Nestled in a quiet cul-de-sac, this exquisite south-facing lakefront estate offers an unparalleled retreat in an idyllic lakeside setting. The home's warm elegance envelops you, featuring rich fir & cherry millwork & sleek tile floors w/radiant in-floor heating & cooling powered by eco-friendly geothermal technology and an array of smart home features. Natural light floods the open-concept living spaces through wall-to-wall windows, perfectly framing breathtaking lake views & meticulously landscaped grounds. The expansive patio is the perfect space for outdoor relaxation, while your private dock provides direct access to the serene waters. Upstairs, the primary bedroom boasts panoramic lake views from the serene sitting area & ensuite w/soaker tub. 2 additional BR, each with its own ensuite & bonus space. The lower level has a state-of-the-art soundproof theatre room, games room, fully equipped home gym, a guest area & walk-out patio that seamlessly extends your living space outdoors.
Rooms
- TypeLevelDimensionsFlooring
- EntranceMain7' x 10'Other
- BedroomMain15' x 14'Other
- SittingMain10' x 11'Other
- Living roomMain18' x 15'Other
- Dining roomMain15' x 10'Other
- KitchenMain15' x 15'Other
- OtherMain5' x 5'Other
- Eating AreaMain7' x 9'Other
- BathroomMain0' x 0'Other
- StorageMain9' x 9'Other
- StorageMain11' x 11'Other
- OtherMain23' x 22'Other
- PatioMain10' x 23'Other
- PatioMain18' x 25'Other
- Laundry room2nd floor8' x 7'Other
- Walk-In Closet2nd floor8' x 11'Other
- Family room2nd floor11' x 21'Other
- Primary bedroom2nd floor23' x 14'Other
- Bedroom2nd floor13' x 15'Other
- Ensuite2nd floor0' x 0'Other
- Ensuite2nd floor0' x 0'Other
- Walk-In Closet2nd floor5' x 5'Other
- Bedroom2nd floor12' x 15'Other
- Ensuite2nd floor0' x 0'Other
- Walk-In Closet2nd floor5' x 5'Other
- Playroom2nd floor8' x 9'Other
- PlayroomLower19' x 24'Other
- Playroom2nd floor9' x 9'Other
- BedroomLower13' x 13'Other
- BathroomLower0' x 0'Other
- UtilityLower7' x 9'Other
- StorageLower8' x 10'Other
- Media / EntertainmentLower16' x 15'Other
- Exercise RoomLower14' x 22'Other
- PatioLower11' x 14'Other
- BathroomMain0' x 0'Other
- OtherOther10' x 20'Other
- PatioOther8' x 7'Other
- OtherOther12' x 10'Other
Listing Agents
Request More Information
Request More Information
Location
2797 Guyton Way, Langford, British Columbia, V9B 5T5 Canada
Around this property
Information about the area within a 5-minute walk of this property.
Request Neighbourhood Information
Learn more about the neighbourhood and amenities around this home
Request NowPayment Calculator
- $
- %$
- %
- Principal and Interest 0
- Property Taxes 0
- Strata / Condo Fees 0

