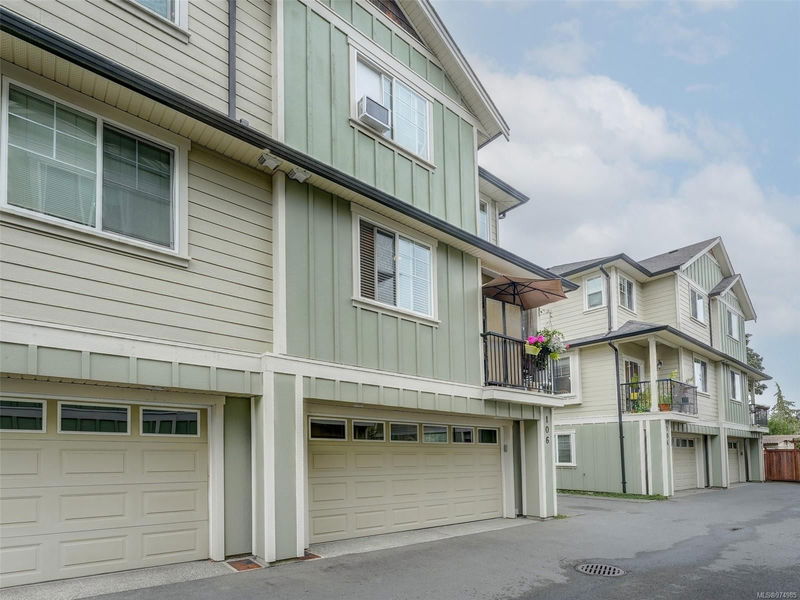Key Facts
- MLS® #: 974985
- Property ID: SIRC2087614
- Property Type: Residential, Condo
- Living Space: 1,611 sq.ft.
- Lot Size: 0.04 ac
- Year Built: 2007
- Bedrooms: 3
- Bathrooms: 3
- Parking Spaces: 2
- Listed By:
- RE/MAX Camosun
Property Description
LARGE FAMILY FRIENDLY TOWNHOUSE. Welcome to this stunning 3-bedroom, 3-bathroom townhome in the vibrant heart of Langford. The spacious kitchen is equipped with stainless steel appliances, functional layout and counter seating. Dining space opens directly onto a deck perfect for barbecuing and enjoying your morning coffee. With three bedrooms on the upper floor, the layout is ideal for family living. The primary bedroom features a charming 3-piece ensuite, providing a serene space to relax. The living room is enhanced by an electric fireplace and large windows that flood the space with natural light and features crown moulding, 9' ceilings and a private good sized fenced backyard with patio. Equipped with a double car garage, central vacuum system and guest parking. Conveniently located, this home is just steps away from Ruth King Elementary and Spencer School, parks, shopping, walking trails, the YMCA Recreation Center, and Langford Town Center.
Rooms
- TypeLevelDimensionsFlooring
- OtherLower62' 4" x 65' 7.4"Other
- EntranceLower16' 4.8" x 42' 7.8"Other
- Laundry roomLower19' 8.2" x 22' 11.5"Other
- Porch (enclosed)Lower26' 2.9" x 39' 4.4"Other
- PatioLower22' 11.5" x 55' 9.2"Other
- Living roomMain49' 2.5" x 59' 6.6"Other
- Dining roomMain26' 2.9" x 42' 7.8"Other
- KitchenMain39' 4.4" x 42' 7.8"Other
- BathroomMain16' 4.8" x 19' 8.2"Other
- Bathroom2nd floor19' 8.2" x 26' 2.9"Other
- BalconyMain16' 4.8" x 22' 11.5"Other
- Bedroom2nd floor32' 9.7" x 32' 9.7"Other
- Bedroom2nd floor32' 9.7" x 32' 9.7"Other
- Ensuite2nd floor16' 4.8" x 32' 9.7"Other
- Primary bedroom2nd floor36' 10.7" x 42' 7.8"Other
Listing Agents
Request More Information
Request More Information
Location
2669 Deville Rd #106, Langford, British Columbia, V9B 3E7 Canada
Around this property
Information about the area within a 5-minute walk of this property.
Request Neighbourhood Information
Learn more about the neighbourhood and amenities around this home
Request NowPayment Calculator
- $
- %$
- %
- Principal and Interest 0
- Property Taxes 0
- Strata / Condo Fees 0

