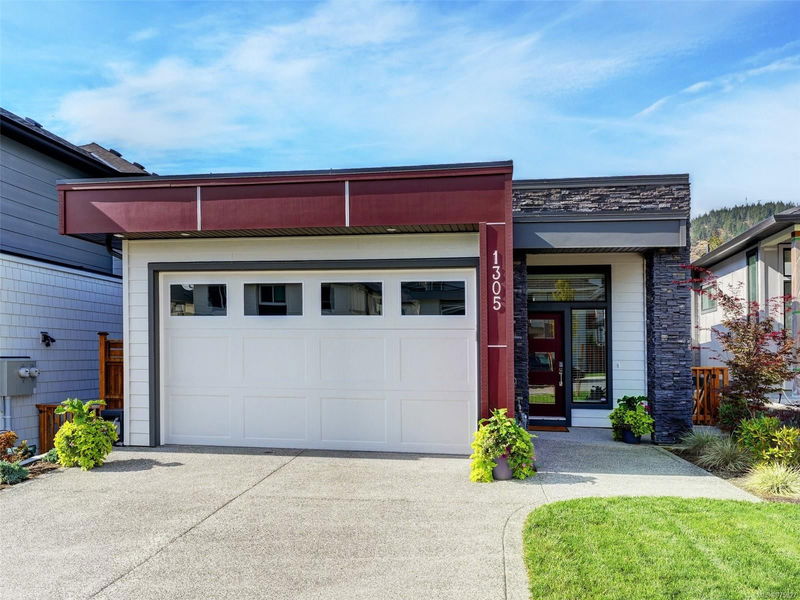Key Facts
- MLS® #: 975927
- Property ID: SIRC2086111
- Property Type: Residential, Single Family Detached
- Living Space: 3,020 sq.ft.
- Lot Size: 0.11 ac
- Year Built: 2023
- Bedrooms: 2+2
- Bathrooms: 3
- Parking Spaces: 4
- Listed By:
- Royal LePage Coast Capital - Chatterton
Property Description
GORGEOUS no-step Rancher with a finished walk-out basement & stunning views of Mt. Wells Park. Desirable open floor plan is unique to Westhills offering 4 Bds, 3 Bths + a large flex room (perfect for a gym, media room, wine cellar or 5th bed). Natural light floods the space with 10.5 ft ceilings and plenty of windows! Everything you need is on one level: kitchen, living room, dining room, primary bed w/ ensuite & large WIC, second bedroom, main bath heated floors & laundry. Enjoy lounging on the upper deck or lower patio with sun filled backyard. The entertainer’s kitchen boasts quartz counters, a 7ft honed quartz island, under-cabinet lighting, high end appliances & an oversized pantry. The lower level includes 2 Bds, 1 bath, a huge family room, and a flex room—perfect for customization. Ideal for a large or extended family or exchange students, with potential for a second kitchen or additional bedroom. Luxurious finishes throughout & meticulously kept! Priced to sell with NO GST!
Rooms
- TypeLevelDimensionsFlooring
- BedroomMain9' 11" x 10' 3"Other
- BathroomLower5' x 13'Other
- EnsuiteMain7' 5" x 9' 11"Other
- BathroomMain4' 11" x 8' 5"Other
- BedroomLower10' 3" x 12' 11"Other
- BedroomLower10' 3" x 12' 11"Other
- Living roomMain12' 6" x 15' 5"Other
- KitchenMain12' 6" x 13' 9.6"Other
- Primary bedroomMain12' 11" x 13' 5"Other
- Dining roomMain10' 6" x 15' 5"Other
- Walk-In ClosetMain5' 8" x 8' 9"Other
- Recreation RoomLower15' 5" x 29' 6"Other
- EntranceMain9' 3.9" x 9' 9.9"Other
- Bonus RoomLower17' 5" x 19' 3.9"Other
- StorageLower8' 9.9" x 9' 5"Other
- Mud RoomMain4' 11" x 5' 6"Other
- PatioLower13' 9" x 21' 3.9"Other
- PatioLower9' 8" x 9' 9"Other
- BalconyMain11' 9.9" x 13' 3.9"Other
- OtherMain17' 9.9" x 19' 11"Other
Listing Agents
Request More Information
Request More Information
Location
1305 Centauri Dr, Langford, British Columbia, V9B 6Z7 Canada
Around this property
Information about the area within a 5-minute walk of this property.
Request Neighbourhood Information
Learn more about the neighbourhood and amenities around this home
Request NowPayment Calculator
- $
- %$
- %
- Principal and Interest 0
- Property Taxes 0
- Strata / Condo Fees 0

