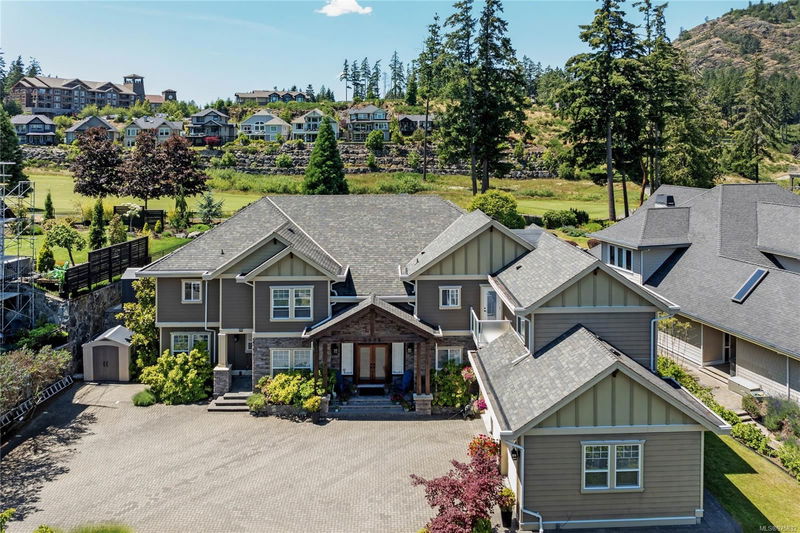Key Facts
- MLS® #: 975832
- Property ID: SIRC2079984
- Property Type: Residential, Single Family Detached
- Living Space: 4,701 sq.ft.
- Lot Size: 0.32 ac
- Year Built: 2008
- Bedrooms: 3+4
- Bathrooms: 5
- Parking Spaces: 8
- Listed By:
- Engel & Volkers Vancouver Island
Property Description
Situated in the heart of Bear Mountain on the 18th fairway, sits this 7BED/5BATH home drenched in design from the moment you enter the grand foyer. Whether you have a large family, prefer one-level-living, need an in-law suite w/private access, this residence offers a thoughtful layout. Vaulted ceilings & custom millwork welcome you to the main level where oversized windows span the living room showcasing golf course views. Kitchen fts gas range, SS appliances, island w/granite countertops, walk-in pantry, eating nook & a formal dining area. Generous rooms through the entirety of home including Primary Suite w/Juliet balcony, walk-in closet & ensuite w/heated floors, soaker tub, standalone shower & dual vanity. In-law suite on lower level w/new kitchen & access to private patio can be used as bach/1/2 bed suite. Meticulously maintained, fully fenced rear yard w/lush landscaping to enjoy the serene surroundings. Enjoy access to world-class golf courses & tennis courts. GMEA eligible.
Rooms
- TypeLevelDimensionsFlooring
- EntranceLower11' x 14'Other
- Mud RoomLower6' 6" x 9' 6"Other
- OtherLower36' 9.9" x 19'Other
- BedroomLower11' 5" x 13'Other
- BedroomLower13' 9" x 13'Other
- BathroomLower0' x 0'Other
- Media / EntertainmentLower17' x 22' 3.9"Other
- OtherLower12' 5" x 19' 8"Other
- BedroomLower12' 6" x 11' 5"Other
- StorageLower11' x 11' 6.9"Other
- BathroomLower0' x 0'Other
- PatioLower10' 8" x 24' 8"Other
- Porch (enclosed)Lower4' 6" x 14'Other
- StorageLower6' x 8' 3.9"Other
- BedroomLower16' 8" x 10' 9"Other
- Laundry roomMain7' 3" x 7'Other
- Eating AreaMain12' 9.6" x 11' 6"Other
- KitchenMain15' x 13' 3.9"Other
- OtherMain6' 9" x 5' 6.9"Other
- Living roomMain17' 8" x 23' 2"Other
- Dining roomMain13' 9.6" x 11'Other
- Primary bedroomMain16' x 19' 5"Other
- Walk-In ClosetMain13' 6.9" x 8' 9"Other
- EnsuiteMain0' x 0'Other
- StorageMain5' 9.9" x 4' 9.6"Other
- PatioMain21' 2" x 15' 6.9"Other
- BathroomMain0' x 0'Other
- BedroomMain13' 6.9" x 11' 2"Other
- BalconyMain7' 3.9" x 5'Other
- BalconyMain3' 6" x 9' 2"Other
- BathroomMain0' x 0'Other
- BedroomMain11' 6.9" x 15'Other
Listing Agents
Request More Information
Request More Information
Location
2032 Troon Crt, Langford, British Columbia, V9B 6R6 Canada
Around this property
Information about the area within a 5-minute walk of this property.
Request Neighbourhood Information
Learn more about the neighbourhood and amenities around this home
Request NowPayment Calculator
- $
- %$
- %
- Principal and Interest 0
- Property Taxes 0
- Strata / Condo Fees 0

