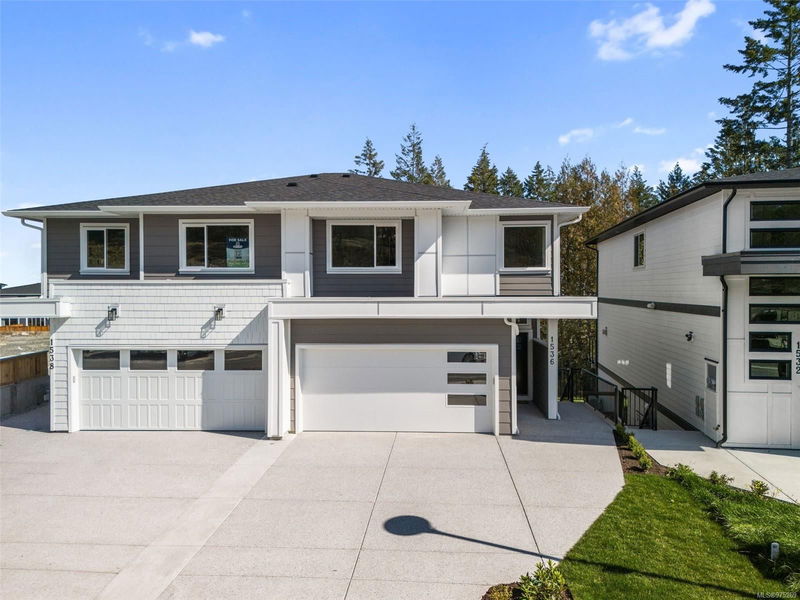Key Facts
- MLS® #: 975269
- Property ID: SIRC2072104
- Property Type: Residential, Single Family Detached
- Living Space: 2,542 sq.ft.
- Lot Size: 0.13 ac
- Year Built: 2024
- Bedrooms: 3+1
- Bathrooms: 4
- Parking Spaces: 2
- Listed By:
- Royal LePage Coast Capital - Westshore
Property Description
Brand new half duplex, backing onto greenspace, in the popular Southpoint neighbourhood of the South Bear Mountain area. Enjoy spacious living and the benefits of secondary accommodation with a 1 bed in law suite in this over 2500 sq ft 4 bed 4 bath plus den home. Also featuring a double garage and driveway for ample parking, a lot like this is few and far between! Open concept main floor with kitchen with gas stove and island with breakfast bar, cozy living room with gas fireplace with marble surround, and a designated dining area. The deck off the back of the house has a gas BBQ outlet, and lets you take in the greenery behind. Efficient heating and cooling with the ductless heat pump and air flow system. Built Green Gold! Fenced rear yard with syn lawn. Engineered Oak flooring areas. Natural Gas tankless hot water. Roughed in EV charger in garage. Close to all amenities, easy access to TC1, transit, and recreation and golf on Bear Mountain. New Home Warranty. Price plus GST.
Rooms
- TypeLevelDimensionsFlooring
- OtherMain59' 6.6" x 65' 7.4"Other
- OtherMain22' 11.5" x 36' 10.7"Other
- KitchenMain29' 6.3" x 68' 10.7"Other
- EntranceMain13' 1.4" x 52' 5.9"Other
- Living roomMain36' 10.7" x 62' 4"Other
- Dining roomMain39' 4.4" x 39' 4.4"Other
- BathroomMain9' 10.1" x 22' 11.5"Other
- Primary bedroom2nd floor45' 11.1" x 45' 11.1"Other
- Laundry room2nd floor16' 4.8" x 22' 11.5"Other
- Ensuite2nd floor26' 2.9" x 26' 2.9"Other
- Walk-In Closet2nd floor22' 11.5" x 26' 2.9"Other
- Den2nd floor19' 8.2" x 42' 7.8"Other
- Bathroom2nd floor16' 4.8" x 29' 6.3"Other
- Bedroom2nd floor39' 4.4" x 45' 11.1"Other
- BathroomLower16' 4.8" x 29' 6.3"Other
- Bedroom2nd floor32' 9.7" x 39' 4.4"Other
- KitchenLower32' 9.7" x 36' 10.7"Other
- Laundry roomLower16' 4.8" x 19' 8.2"Other
- BedroomLower36' 10.7" x 49' 2.5"Other
- StorageLower13' 1.4" x 19' 8.2"Other
Listing Agents
Request More Information
Request More Information
Location
1536 Marble Pl, Langford, British Columbia, V9B 7A2 Canada
Around this property
Information about the area within a 5-minute walk of this property.
Request Neighbourhood Information
Learn more about the neighbourhood and amenities around this home
Request NowPayment Calculator
- $
- %$
- %
- Principal and Interest 0
- Property Taxes 0
- Strata / Condo Fees 0

