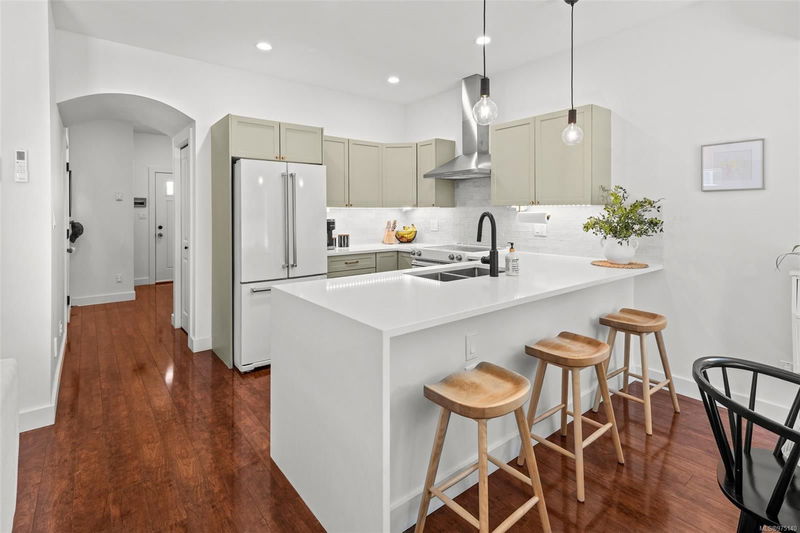Key Facts
- MLS® #: 975140
- Property ID: SIRC2069518
- Property Type: Residential, Single Family Detached
- Living Space: 1,455 sq.ft.
- Lot Size: 0.06 ac
- Year Built: 2010
- Bedrooms: 3
- Bathrooms: 3
- Parking Spaces: 2
- Listed By:
- Royal LePage Coast Capital - Chatterton
Property Description
Welcome to Westhills, one of Langford's most vibrant and family-friendly neighborhoods! This beautiful home features 3 bedrooms and 3 bathrooms, and a ductless heat pump ensuring ample space and year-round comfort. The kitchen has been updated with quartz countertops and a premium KitchenAid appliance package. Also a new hot water tank! The living room includes custom built-in shelving and a cozy electric fireplace, blending style and functionality. Upstairs, you'll find a spacious primary bedroom with a walk-in closet and an ensuite bathroom. 2 additional bedrooms, a 4-piece bathroom, and a convenient laundry room complete the upper level. The backyard is ideal for summer gatherings, featuring a newly installed privacy fence and additional street parking accessible through the gate. Conveniently located within walking distance to Belmont High School, several parks, and Glen Lake. Plus, you're just minutes away from the YMCA, Westshore Mall, Belmont Market, and several other amenities!
Rooms
- TypeLevelDimensionsFlooring
- Porch (enclosed)Main12' 6" x 6' 6"Other
- EntranceMain8' 2" x 7'Other
- BathroomMain0' x 0'Other
- Living roomMain11' x 15'Other
- PatioMain27' 3" x 8'Other
- OtherMain10' x 15' 9"Other
- Living / Dining RoomMain11' x 9' 9"Other
- Primary bedroom2nd floor14' x 12' 3.9"Other
- StorageMain10' x 4' 3.9"Other
- KitchenMain8' 3.9" x 9' 9.9"Other
- Walk-In Closet2nd floor7' 5" x 6'Other
- Ensuite2nd floor0' x 0'Other
- Bathroom2nd floor0' x 0'Other
- Bedroom2nd floor11' 5" x 12'Other
- Bedroom2nd floor10' 2" x 10'Other
- Laundry room2nd floor7' 5" x 5' 6"Other
Listing Agents
Request More Information
Request More Information
Location
1253 Parkdale Creek Gdns, Langford, British Columbia, V9B 0K9 Canada
Around this property
Information about the area within a 5-minute walk of this property.
Request Neighbourhood Information
Learn more about the neighbourhood and amenities around this home
Request NowPayment Calculator
- $
- %$
- %
- Principal and Interest 0
- Property Taxes 0
- Strata / Condo Fees 0

