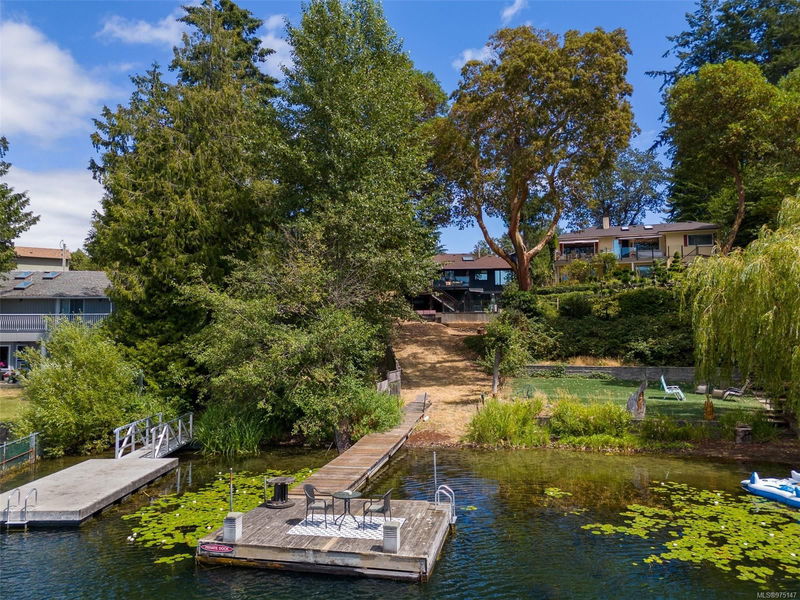Key Facts
- MLS® #: 975147
- Property ID: SIRC2069485
- Property Type: Residential, Single Family Detached
- Living Space: 4,015 sq.ft.
- Lot Size: 0.48 ac
- Year Built: 1991
- Bedrooms: 3+2
- Bathrooms: 4
- Parking Spaces: 10
- Listed By:
- RE/MAX Generation - The Neal Estate Group
Property Description
Lakefront living on Langford Lake—this executive home offers waterfront privacy only moments from town centre. Set on nearly 0.5 acres, it combines main and summer home living. Numerous upgrades ensure luxury living. The home provides total privacy w/ main level living & suite below. Walls of glass offer panoramic lake views from the great room & primary retreat. The kitchen boasts updated appliances, shaker cabinets, large island, gas cooktop & ample natural light. Wide plank hardwood floors, board & batten ceiling, skylights, wood fireplace & coved wood ceiling add charm. With 3 beds up, a 4th down, a rec room & separate suite, this home can accommodate a large family or provide income potential. Outside, enjoy patios, a fire pit, gardens, a large shed & a dock. Features include a double car garage, gated driveway, ample parking & covered RV parking. Langford Lake, an electric motor-only lake, ensures serenity. Steps from the YMCA, close to the highway & amenities!
Rooms
- TypeLevelDimensionsFlooring
- Home officeMain26' 2.9" x 32' 9.7"Other
- Family roomMain42' 7.8" x 52' 5.9"Other
- Walk-In ClosetMain19' 8.2" x 29' 6.3"Other
- EnsuiteMain26' 2.9" x 32' 9.7"Other
- Primary bedroomMain45' 11.1" x 49' 2.5"Other
- EnsuiteMain16' 4.8" x 22' 11.5"Other
- BedroomMain32' 9.7" x 32' 9.7"Other
- BedroomMain39' 4.4" x 42' 7.8"Other
- OtherMain36' 10.7" x 75' 5.5"Other
- BathroomMain22' 11.5" x 22' 11.5"Other
- KitchenMain39' 4.4" x 45' 11.1"Other
- OtherMain29' 6.3" x 65' 7.4"Other
- Laundry roomMain16' 4.8" x 29' 6.3"Other
- Dining roomMain42' 7.8" x 72' 2.1"Other
- OtherMain26' 2.9" x 26' 2.9"Other
- Living roomMain42' 7.8" x 62' 4"Other
- KitchenLower29' 6.3" x 45' 11.1"Other
- Dining roomLower32' 9.7" x 45' 11.1"Other
- EntranceMain19' 8.2" x 36' 10.7"Other
- Living roomLower45' 11.1" x 55' 9.2"Other
- StorageLower26' 2.9" x 32' 9.7"Other
- BedroomLower42' 7.8" x 68' 10.7"Other
- BathroomLower19' 8.2" x 29' 6.3"Other
- Walk-In ClosetLower16' 4.8" x 42' 7.8"Other
- Laundry roomLower16' 4.8" x 19' 8.2"Other
- Hobby RoomLower45' 11.1" x 52' 5.9"Other
- BedroomLower39' 4.4" x 42' 7.8"Other
- StorageLower13' 1.4" x 19' 8.2"Other
- StorageLower29' 6.3" x 78' 8.8"Other
- OtherLower26' 2.9" x 39' 4.4"Other
- PatioLower59' 6.6" x 134' 6.1"Other
- OtherOther26' 2.9" x 36' 10.7"Other
- PatioLower45' 11.1" x 49' 2.5"Other
- OtherOther26' 2.9" x 59' 6.6"Other
- OtherOther26' 2.9" x 29' 6.3"Other
- OtherOther62' 4" x 101' 8.4"Other
Listing Agents
Request More Information
Request More Information
Location
2880 Leigh Rd, Langford, British Columbia, V9B 4G3 Canada
Around this property
Information about the area within a 5-minute walk of this property.
Request Neighbourhood Information
Learn more about the neighbourhood and amenities around this home
Request NowPayment Calculator
- $
- %$
- %
- Principal and Interest 0
- Property Taxes 0
- Strata / Condo Fees 0

