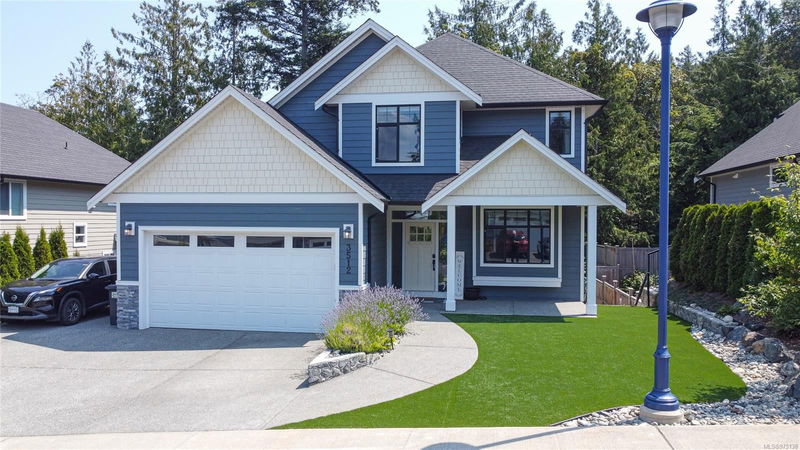Key Facts
- MLS® #: 975138
- Property ID: SIRC2069445
- Property Type: Residential, Single Family Detached
- Living Space: 3,281 sq.ft.
- Lot Size: 0.14 ac
- Year Built: 2020
- Bedrooms: 3+2
- Bathrooms: 5
- Parking Spaces: 3
- Listed By:
- Royal LePage Coast Capital - Oak Bay
Property Description
OH Sat Sept 14th 2-4. Welcome to a beautiful home offering a blend of comfort and modern living in a sought-after neighborhood. The main house has 4 bdrms plus office, 3.5 bth while the legal suite is 1 bdrm and a den, 1 bth, providing ample space for various needs. The gourmet kitchen is perfect for entertaining, features two dishwashers and two sinks, large pantry, SS appliances, and wine cooler. The property is also equipped with, a humidistat in the garage, heat pump, hot water on demand, and home warranty for peace of mind. The suite features its own laundry, fenced patio, yard, and dedicated parking, making it ideal for extra income or accommodating family members. Enjoy the low-maintenance artificial turf in both the front and back yards, great yard drainage, and the fully fenced backyard that backs onto a riparian and wildlife corridor, ensuring no development and a serene environment. Meticulously cared for by the first owner, this home is ready for you to move and enjoy.
Rooms
- TypeLevelDimensionsFlooring
- OtherMain39' 4.4" x 39' 4.4"Other
- Home officeMain36' 10.7" x 32' 9.7"Other
- OtherMain72' 2.1" x 59' 6.6"Other
- Porch (enclosed)Main26' 2.9" x 55' 9.2"Other
- EntranceMain19' 8.2" x 59' 6.6"Other
- Dining roomMain59' 6.6" x 39' 4.4"Other
- Living roomMain52' 5.9" x 39' 4.4"Other
- KitchenMain36' 10.7" x 55' 9.2"Other
- OtherMain16' 4.8" x 16' 4.8"Other
- Mud RoomMain22' 11.5" x 32' 9.7"Other
- Primary bedroom2nd floor39' 4.4" x 52' 5.9"Other
- Ensuite2nd floor0' x 0'Other
- Walk-In Closet2nd floor19' 8.2" x 36' 10.7"Other
- Bedroom2nd floor32' 9.7" x 36' 10.7"Other
- Bathroom2nd floor0' x 0'Other
- Bedroom2nd floor29' 6.3" x 32' 9.7"Other
- Laundry room2nd floor16' 4.8" x 22' 11.5"Other
- BathroomMain0' x 0'Other
- Recreation RoomLower29' 6.3" x 52' 5.9"Other
- BedroomLower29' 6.3" x 29' 6.3"Other
- KitchenLower49' 2.5" x 32' 9.7"Other
- StorageLower9' 10.1" x 22' 11.5"Other
- BathroomLower0' x 0'Other
- Living / Dining RoomLower42' 7.8" x 42' 7.8"Other
- BedroomLower29' 6.3" x 32' 9.7"Other
- BathroomLower0' x 0'Other
- Home officeLower19' 8.2" x 19' 8.2"Other
Listing Agents
Request More Information
Request More Information
Location
3512 Paperbark Cres, Langford, British Columbia, V9C 0L5 Canada
Around this property
Information about the area within a 5-minute walk of this property.
Request Neighbourhood Information
Learn more about the neighbourhood and amenities around this home
Request NowPayment Calculator
- $
- %$
- %
- Principal and Interest 0
- Property Taxes 0
- Strata / Condo Fees 0

