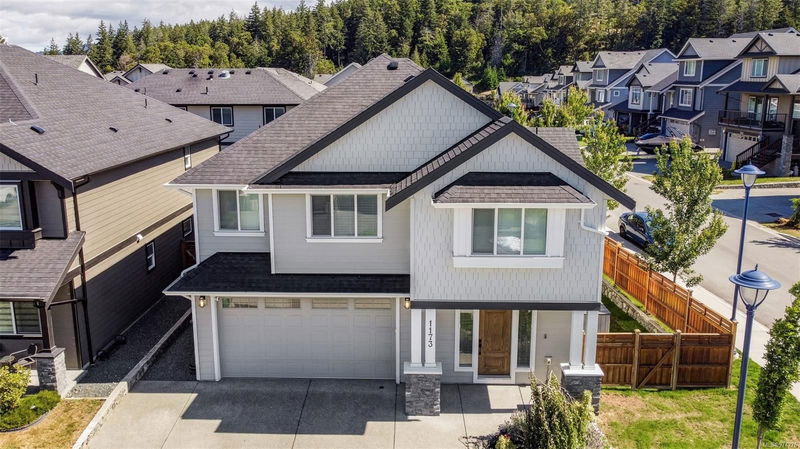Key Facts
- MLS® #: 974276
- Property ID: SIRC2067494
- Property Type: Residential, Single Family Detached
- Living Space: 2,633 sq.ft.
- Lot Size: 0.10 ac
- Year Built: 2021
- Bedrooms: 4
- Bathrooms: 4
- Parking Spaces: 4
- Listed By:
- Century 21 Queenswood Realty Ltd.
Property Description
Welcome to a beautiful modern home in the much desired McCormick Meadows family-oriented neighbourhood. This cozy & comfortable house on a corner lot is designed perfectly for two level living that incl one bed spacious LEGAL SUITE with separate hydro, laundry & entrance. Main floor is open concept with 9ft ceilings & tons of natural light. Living room with gas fireplace. Featuring a kitchen with large island, quartz counters, step in pantry. Dining area has access to a partially covered patio with natural gas BBQ outlet. Fully fenced backyard for privacy with sprinkler system. Ductless Heat pump on main provides efficient heating/cooling. This house comes with auto app based decoration lights. Crawl space that is 3 ft in height is great for storage. Upstairs incl 3 beds & master with walk in closet & 4 piece en-suite & laundry. Close to all amenities of Belmont Market & Westshore Town Centre, schools, shopping, bus routes, Galloping Goose. Balance of 2-5-10 year warranty. A MUST SEE!
Rooms
- TypeLevelDimensionsFlooring
- EntranceMain5' 6.9" x 11'Other
- Living roomMain14' 9.9" x 17' 2"Other
- KitchenMain12' 6.9" x 13' 8"Other
- Dining roomMain12' 8" x 14'Other
- OtherMain20' 3.9" x 18' 6.9"Other
- Primary bedroom2nd floor13' 6.9" x 11' 9.6"Other
- Bedroom2nd floor10' x 11' 8"Other
- Bedroom2nd floor12' 6.9" x 10'Other
- PatioMain8' x 17' 2"Other
- Laundry room2nd floor16' 4.8" x 19' 8.2"Other
- Walk-In Closet2nd floor16' 4.8" x 16' 4.8"Other
- Ensuite2nd floor29' 6.3" x 22' 11.5"Other
- Bathroom2nd floor32' 9.7" x 26' 2.9"Other
- Kitchen2nd floor8' 8" x 12' 9.9"Other
- Other2nd floor9' 9.9" x 7' 2"Other
- Bedroom2nd floor10' x 13' 9"Other
- Living room2nd floor11' 9.9" x 11' 6"Other
Listing Agents
Request More Information
Request More Information
Location
1173 Smokehouse Cres, Langford, British Columbia, V9C 0N5 Canada
Around this property
Information about the area within a 5-minute walk of this property.
Request Neighbourhood Information
Learn more about the neighbourhood and amenities around this home
Request NowPayment Calculator
- $
- %$
- %
- Principal and Interest 0
- Property Taxes 0
- Strata / Condo Fees 0

