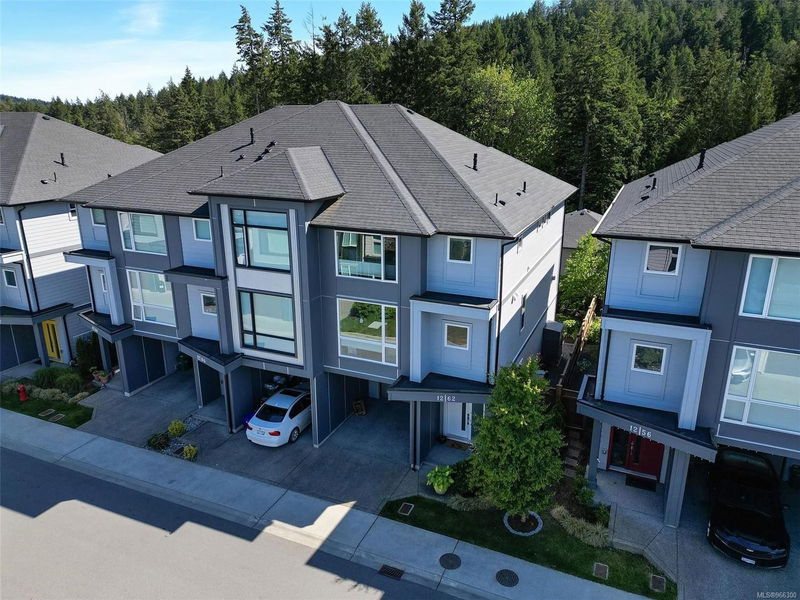Key Facts
- MLS® #: 966300
- Property ID: SIRC2065087
- Property Type: Residential, Condo
- Living Space: 2,451 sq.ft.
- Year Built: 2019
- Bedrooms: 4
- Bathrooms: 3
- Parking Spaces: 2
- Listed By:
- RE/MAX Camosun
Property Description
Step into this bright spacious end unit townhome that has room for the whole family. The lower foyer leads to a large family room for all your children & their friends with access to the patio to enjoy the quiet, serene southeast fenced back/side yard plus garden shed. Open concept second floor with a chef’s kitchen and large island that invites socializing while prepping meals. A balcony with great views of the amazing forest & hills of Mt. Wells Regional Park. 4th bedroom/office and guest bath also on this level. Top floor finds the large Master bedroom (beautiful ensuite & a walk-in closet) plus two more bedrooms and full bath.
This is a well run, friendly & caring family oriented (+ pets!) complex. Walking distance to all three levels of schooling providing K-12. Short drive to shopping areas. YM/YWCA, Public Library, daycare, sports activities, nature trails, Langford Lake, all within walking distance. We invite you to come and see for yourself - you will be impressed!
Rooms
- TypeLevelDimensionsFlooring
- Family roomMain41' 1.2" x 65' 7"Other
- OtherMain12' x 20'Other
- EntranceMain24' 4.1" x 73' 3.1"Other
- Living room2nd floor41' 3.2" x 65' 7"Other
- Dining room2nd floor36' 7.7" x 52' 9"Other
- Kitchen2nd floor32' 9.7" x 40' 5.4"Other
- Bedroom2nd floor34' 8.5" x 36' 4.2"Other
- Bathroom2nd floor0' x 0'Other
- Primary bedroom3rd floor12' x 17'Other
- Walk-In Closet3rd floor8' x 8'Other
- Bedroom3rd floor9' 9.9" x 12' 8"Other
- Ensuite3rd floor0' x 0'Other
- Bedroom3rd floor31' 8.7" x 41' 6.8"Other
- Laundry room3rd floor16' 1.7" x 25' 1.9"Other
- Bathroom3rd floor0' x 0'Other
- PatioMain8' x 15'Other
- Other2nd floor8' x 15'Other
Listing Agents
Request More Information
Request More Information
Location
1262 Solstice Cres, Langford, British Columbia, V9B 0V1 Canada
Around this property
Information about the area within a 5-minute walk of this property.
Request Neighbourhood Information
Learn more about the neighbourhood and amenities around this home
Request NowPayment Calculator
- $
- %$
- %
- Principal and Interest 0
- Property Taxes 0
- Strata / Condo Fees 0

