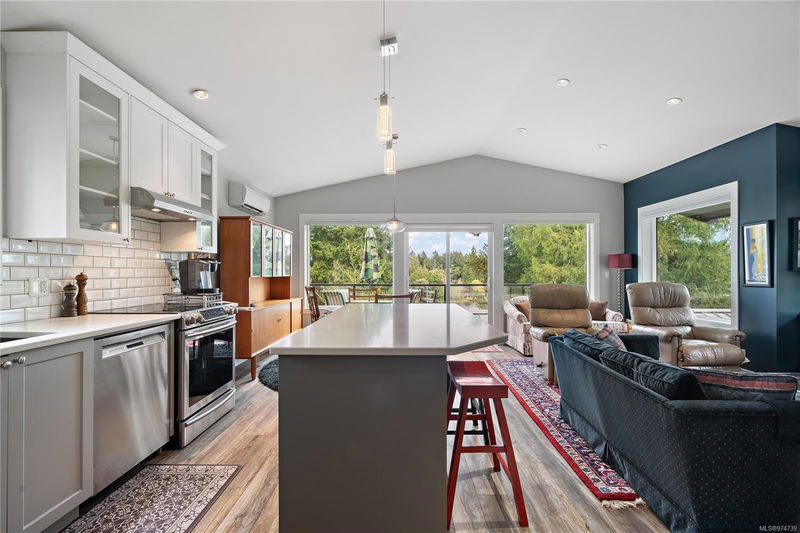Key Facts
- MLS® #: 974739
- Property ID: SIRC2064966
- Property Type: Residential, Single Family Detached
- Living Space: 3,967 sq.ft.
- Lot Size: 0.33 ac
- Bedrooms: 3+2
- Bathrooms: 5
- Parking Spaces: 6
- Listed By:
- Oakwyn Realty Ltd.
Property Description
TWO HOMES ON THE LAKE! Lakefront mid-century home with newly built triple car garage and separate LEGAL vacation rental or in-law suite! A rare opportunity to own a Glen Lake waterfront estate with private dock. The entry way opens up to an open concept dining and living room separated by original wood burning stone fireplace. From the chef’s kitchen is a large deck perfect for enjoying sunrises or watching the kids playing in the lake. Above the garage you will find a legal 2-bed 1200sf suite ideal for guests or AirBnB for rental income. The property features a newly built 3 car garage, cedar sauna, heat pump, HVAC cooling, 4 fireplaces and hardwood floors. This landscaped 1/3 acre property offers mature gardens and paths to the lake, green house, garden shed, fire pit and private dock. Conveniently located, this waterfront oasis is just minutes away from all amenities at Belmont Market, Westshore Town Centre, YMCA, Galloping Goose, Royal Colwood Golf Club.
Rooms
- TypeLevelDimensionsFlooring
- Primary bedroomLower18' 9.9" x 18' 2"Other
- BedroomLower10' 6.9" x 10' 5"Other
- BathroomLower0' x 0'Other
- EnsuiteLower0' x 0'Other
- Family roomLower16' 9.6" x 15' 5"Other
- SaunaLower6' 5" x 5'Other
- Walk-In ClosetLower5' 3" x 6' 3.9"Other
- BathroomMain0' x 0'Other
- Dining roomMain10' 9.9" x 10' 9.6"Other
- BedroomMain8' 9" x 12' 3"Other
- Laundry roomMain6' 3" x 8' 9"Other
- Living roomMain16' 8" x 14' 3"Other
- OtherMain8' x 7' 3"Other
- Eating AreaMain11' 3.9" x 15' 9.9"Other
- StorageMain8' x 11' 2"Other
- Bathroom2nd floor0' x 0'Other
- Bedroom2nd floor13' x 15'Other
- Ensuite2nd floor0' x 0'Other
- Laundry room2nd floor6' 6" x 5' 3.9"Other
- Walk-In Closet2nd floor6' 6" x 5'Other
- Bedroom2nd floor10' 6" x 13' 9"Other
- Other2nd floor13' 2" x 8' 6.9"Other
- Kitchen2nd floor16' 5" x 13' 3.9"Other
- Dining room2nd floor8' x 8' 6.9"Other
- KitchenMain11' 3.9" x 15' 9.9"Other
Listing Agents
Request More Information
Request More Information
Location
3121 Glen Lake Rd, Langford, British Columbia, V9B 4B5 Canada
Around this property
Information about the area within a 5-minute walk of this property.
Request Neighbourhood Information
Learn more about the neighbourhood and amenities around this home
Request NowPayment Calculator
- $
- %$
- %
- Principal and Interest 0
- Property Taxes 0
- Strata / Condo Fees 0

