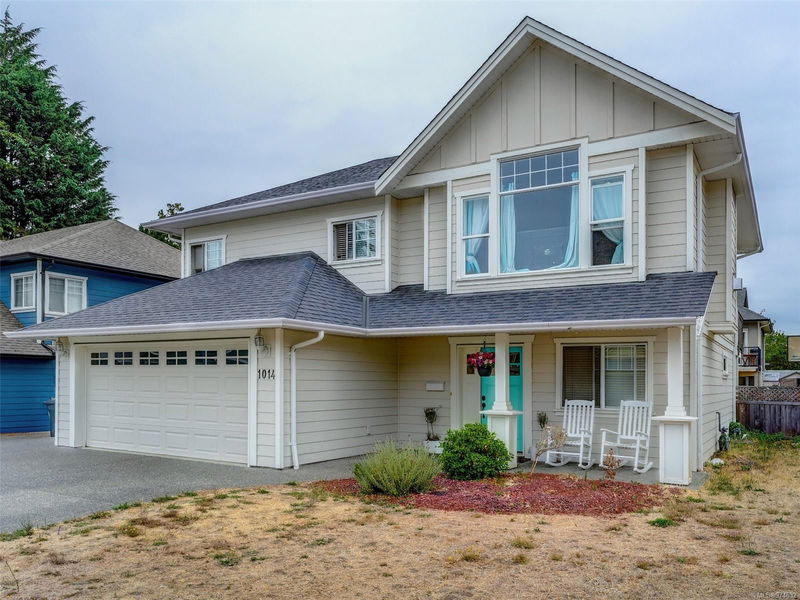Key Facts
- MLS® #: 974632
- Property ID: SIRC2062679
- Property Type: Residential, Single Family Detached
- Living Space: 2,107 sq.ft.
- Lot Size: 0.14 ac
- Year Built: 2008
- Bedrooms: 3+2
- Bathrooms: 3
- Parking Spaces: 5
- Listed By:
- Jonesco Real Estate Inc
Property Description
Welcome to 1014 Sandalwood Ct, a delightful 5-bedroom + den home, complete with (if owner occupied) a legal 2-bedroom suite for added income. This south-facing gem is situated on a family-friendly street with ample parking. The heart of the home features a spacious great room with vaulted ceilings and a cozy fireplace, seamlessly connected to the dining area. The kitchen boasts generous cabinetry, countertops, an island for entertaining, & stainless steel appliances. Enjoy outdoor living on the private deck overlooking a fenced yard, perfect for gardening and play. The main level includes a 4-piece bath, two bedrooms, and a master with an ensuite. The lower level offers a private entry, a large den, walk-in laundry, and a 2-car garage. The suite, accessible via a separate entrance, has its own laundry and is ideal for rental income or extended family. Both the main home and suite are currently tenanted. Located near schools & parks. A superb choice for investment or a family home.
Rooms
- TypeLevelDimensionsFlooring
- KitchenMain9' 3" x 11' 3"Other
- Living roomMain47' 3.7" x 55' 9.2"Other
- Primary bedroomMain11' 11" x 13' 8"Other
- BedroomMain30' 7.3" x 36' 10.9"Other
- Dining roomMain8' 6" x 11' 3"Other
- Living roomLower34' 2.2" x 54' 1.6"Other
- OtherMain25' 8.2" x 51' 11.2"Other
- BathroomMain5' 6" x 7' 8"Other
- BedroomMain30' 7.3" x 36' 10.9"Other
- EnsuiteMain4' 11" x 7' 8"Other
- KitchenLower27' 7.4" x 32' 9.7"Other
- Laundry roomLower24' 7.2" x 40' 5.4"Other
- EntranceLower19' 1.5" x 32' 9.7"Other
- BedroomLower30' 10.2" x 31' 8.7"Other
- BathroomLower4' 11" x 7' 3.9"Other
- BedroomLower28' 11.6" x 30' 10.2"Other
- DenLower27' 8" x 32' 6.5"Other
- OtherLower61' 9.3" x 65' 4.2"Other
- PatioLower38' 9.7" x 69' 1.9"Other
Listing Agents
Request More Information
Request More Information
Location
1014 Sandalwood Crt, Langford, British Columbia, V9C 0E1 Canada
Around this property
Information about the area within a 5-minute walk of this property.
Request Neighbourhood Information
Learn more about the neighbourhood and amenities around this home
Request NowPayment Calculator
- $
- %$
- %
- Principal and Interest 0
- Property Taxes 0
- Strata / Condo Fees 0

