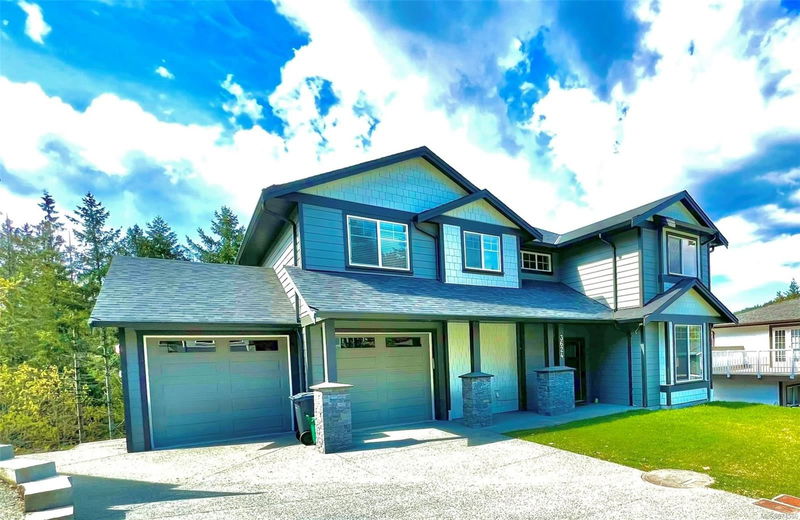Key Facts
- MLS® #: 974586
- Property ID: SIRC2060245
- Property Type: Residential, Single Family Detached
- Living Space: 2,920 sq.ft.
- Lot Size: 0.20 ac
- Year Built: 2020
- Bedrooms: 5+1
- Bathrooms: 4
- Parking Spaces: 6
- Listed By:
- Pemberton Holmes - Cloverdale
Property Description
Amazing Forest view house built in 2020 with vast front yards and a spacious driveway. Huge double-door garage. 20' porch upon entering the house. 9’ ceiling on main and basement level. Huge deck and den on main floor. Four bedrooms including the master suite on top floor. Heated floor in en-suite washroom. Energy efficient Heat pump with quality heating and cooling forced air system. The basement contains a media room, activity room and one-bedroom legal suite. You can enclose the activity room with the one-bedroom legal suite to have extra room for the renters. Large patio in the backyard. This is a perfect place to witness the beauty of all seasons. Luxurious constructed with the 2-5-10 home warranty. Near Olympic View gold course. 7 min drive to Westshore Mall, 25 min to downtown. Walking distance the elementary school to be established in 2025. Furniture can be negotiated after the sale. Measurements and listing info are approximate, Buyer to verify if important.
Rooms
- TypeLevelDimensionsFlooring
- Living roomLower9' x 15'Other
- EntranceMain8' x 9'Other
- OtherMain12' x 16'Other
- Porch (enclosed)Main5' x 17'Other
- Living roomMain16' x 15'Other
- OtherMain21' x 24'Other
- Dining roomMain8' x 13'Other
- PatioLower11' x 20'Other
- KitchenLower7' x 9'Other
- KitchenMain12' x 13'Other
- Primary bedroom2nd floor14' x 12'Other
- BathroomLower5' x 10'Other
- BathroomMain3' x 7'Other
- Ensuite2nd floor8' x 10'Other
- Bedroom2nd floor14' x 11'Other
- BedroomLower11' x 10'Other
- OtherMain5' x 6'Other
- OtherMain7' x 7'Other
- Bedroom2nd floor10' x 11'Other
- Laundry roomLower5' x 5'Other
- Laundry room2nd floor7' x 7'Other
- Walk-In Closet2nd floor6' x 10'Other
- Media / EntertainmentLower12' x 10'Other
- Bathroom2nd floor10' x 5'Other
- Recreation RoomLower11' x 17'Other
- Bedroom2nd floor11' x 12'Other
- BedroomMain13' x 11'Other
Listing Agents
Request More Information
Request More Information
Location
3624 Urban Rise, Langford, British Columbia, V9C 0N8 Canada
Around this property
Information about the area within a 5-minute walk of this property.
Request Neighbourhood Information
Learn more about the neighbourhood and amenities around this home
Request NowPayment Calculator
- $
- %$
- %
- Principal and Interest 0
- Property Taxes 0
- Strata / Condo Fees 0

