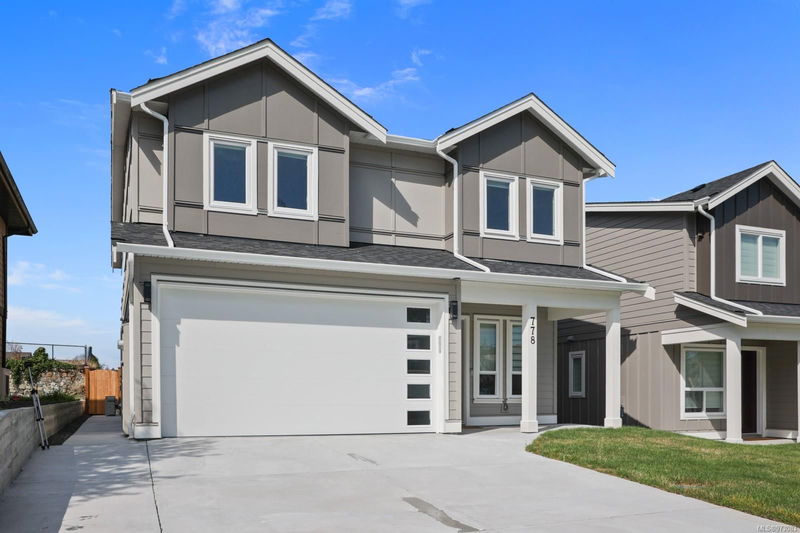Key Facts
- MLS® #: 973083
- Property ID: SIRC2044961
- Property Type: Residential, Single Family Detached
- Living Space: 2,775 sq.ft.
- Lot Size: 0.09 ac
- Year Built: 2023
- Bedrooms: 4
- Bathrooms: 4
- Parking Spaces: 2
- Listed By:
- eXp Realty
Property Description
Welcome to this modern 4 bedroom plus den, 4 bathroom home, showcasing quality craftsmanship throughout As you step into this open concept main floor, you''ll be greeted by an abundance of natural light that highlights the spacious inviting layout.The living room features a stunning gas fireplace, creating a warm and elegant focal point.The modern white kitchen is equipped with stainless steel appliances, a sleek tile backsplash, and a spacious island, all complemented by a walk-in pantry for added convenience. A versatile den and 2 piece bathroom complete this level, offering flexibility for work or relaxation. Upstairs the primary retreats awaits-a true haven with a private balcony, with two additional bedrooms. For added versatility,a bright upper level 1bed/1bath suite with stainless steel appliances. Great rental opportunity. With quality details throughout and flexible layout to suit your lifestyle, this home offers an unparalleled opportunity for modern living at it's finest.
Rooms
- TypeLevelDimensionsFlooring
- Porch (enclosed)Main25' 1.9" x 42' 10.9"Other
- EntranceMain19' 8.2" x 37' 8.7"Other
- BathroomMain0' x 0'Other
- OtherMain19' x 17'Other
- KitchenMain45' 4.4" x 40' 2.2"Other
- DenMain24' 5.8" x 37' 11.9"Other
- Dining roomMain26' 2.9" x 40' 2.2"Other
- Living roomMain71' 7.4" x 55' 2.5"Other
- PatioMain24' 7.2" x 73' 3.1"Other
- Living room2nd floor54' 8.2" x 35' 6.3"Other
- Bedroom2nd floor39' 11.1" x 35' 6.3"Other
- Bedroom2nd floor33' 7.5" x 30' 4.1"Other
- Bathroom2nd floor0' x 0'Other
- Bathroom2nd floor0' x 0'Other
- Bedroom2nd floor33' 10.6" x 30' 7.3"Other
- Laundry room2nd floor17' 9.3" x 19' 1.5"Other
- Primary bedroom2nd floor41' 3.2" x 56' 7.1"Other
- Ensuite2nd floor0' x 0'Other
- Balcony2nd floor20' 2.9" x 59' 6.6"Other
- Kitchen2nd floor48' 1.5" x 12' 6.7"Other
- Walk-In Closet2nd floor17' 9.3" x 21' 10.5"Other
Listing Agents
Request More Information
Request More Information
Location
778 Harrier Way, Langford, British Columbia, V9B 6Y6 Canada
Around this property
Information about the area within a 5-minute walk of this property.
Request Neighbourhood Information
Learn more about the neighbourhood and amenities around this home
Request NowPayment Calculator
- $
- %$
- %
- Principal and Interest 0
- Property Taxes 0
- Strata / Condo Fees 0

