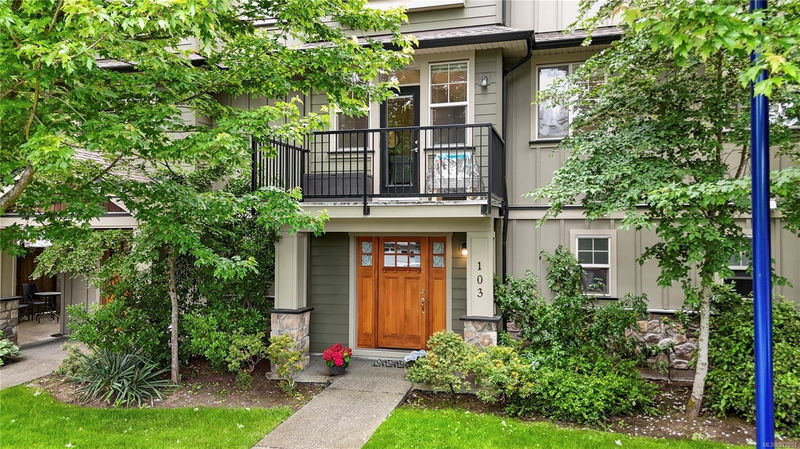Key Facts
- MLS® #: 973891
- Property ID: SIRC2039788
- Property Type: Residential, Condo
- Living Space: 1,753 sq.ft.
- Lot Size: 0.04 ac
- Year Built: 2008
- Bedrooms: 3
- Bathrooms: 4
- Parking Spaces: 2
- Listed By:
- Pemberton Holmes - Westshore
Property Description
This ideal family home offers 3 bedrooms, 4 bathrooms, and 1,750 square feet of well- designed living space, complete with 2 parking spots. As you enter, you'll find a versatile bonus room with a 2pc bathroom, perfect for guests, a home office, or an entertainment area. The main level features a spacious living room with UPGRADED flooring, stainless steel appliances, and modern blinds throughout. Upstairs, the master bedroom includes an ensuite and ample closet space. 2 additional bedrooms and a bathroom ensure comfort and convenience for the whole family. A full-size laundry room with plenty of storage and a newer hot water tank adds practicality to your daily routine. Located close to schools and parks this townhome offers the perfect blend of convenience and comfort for busy families. Schedule a viewing today to make this wonderful home yours!!
Rooms
- TypeLevelDimensionsFlooring
- EntranceLower62' 10.7" x 22' 8.4"Other
- Dining roomMain53' 6.9" x 35' 7.8"Other
- BalconyMain19' 1.5" x 36' 10.7"Other
- OtherLower67' 6.2" x 38' 9.7"Other
- Living roomMain64' 2.8" x 62' 10.7"Other
- KitchenMain47' 1.7" x 28' 1.7"Other
- BathroomMain4' 6" x 6' 9.6"Other
- Ensuite2nd floor9' 2" x 4' 9.9"Other
- Bedroom2nd floor44' 10.1" x 45' 11.1"Other
- Laundry room2nd floor18' 5.3" x 19' 11.3"Other
- Bedroom2nd floor33' 4.3" x 30' 10.8"Other
- Bedroom2nd floor34' 5.3" x 31' 2"Other
- Bathroom2nd floor8' 2" x 6' 9.6"Other
- Other2nd floor37' 8.7" x 9' 6.9"Other
- BathroomLower36' 10.7" x 16' 4.8"Other
- Recreation RoomLower42' 7.8" x 45' 4.4"Other
Listing Agents
Request More Information
Request More Information
Location
2661 Deville Rd #103, Langford, British Columbia, V9B 0G6 Canada
Around this property
Information about the area within a 5-minute walk of this property.
Request Neighbourhood Information
Learn more about the neighbourhood and amenities around this home
Request NowPayment Calculator
- $
- %$
- %
- Principal and Interest 0
- Property Taxes 0
- Strata / Condo Fees 0

