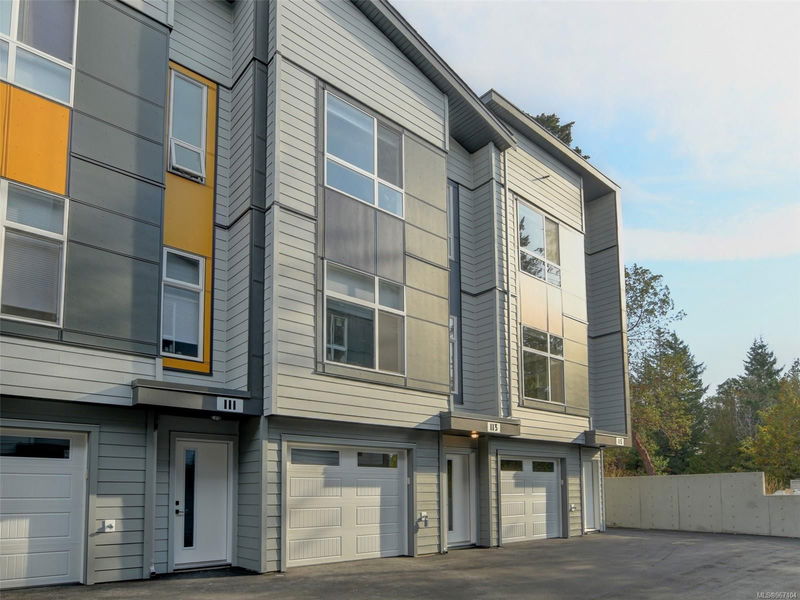Key Facts
- MLS® #: 967104
- Property ID: SIRC2038271
- Property Type: Residential, Condo
- Living Space: 1,442 sq.ft.
- Year Built: 2023
- Bedrooms: 3
- Bathrooms: 3
- Parking Spaces: 2
- Listed By:
- RE/MAX Camosun
Property Description
OPEN HOUSE, SUN, OCT 20 1:30-3. New Townhomes on Triangle Trl in Olympic View area. 3 bed 3 bath home featuring an open concept main floor kitchen/living room with 9ft ceilings, electric fireplace, quartz countertops throughout, gas range, soft close drawers, tile backsplash, large island and SS appliances as well as a patio off the kitchen with natural gas BBQ outlet. All three bedrooms are on the same floor as well as the full-sized washer/dryer. The unit includes a highly efficient ductless mini-split heat pump and air conditioning in the living room and master bedroom, hot water on demand, double garages, blinds with screens, and a fully fenced yard. This property offers everything you’ll want and is located in an accessible area close to Red Barn Market, Olympic View golf course, the galloping goose, Happy Valley Elementary, bus stops, hiking trails and so much more! Comes with 2-5-10 year warranty. GST Included in price. 2 Pets no weight restrictions and rentals allowed.
Rooms
- TypeLevelDimensionsFlooring
- EntranceLower22' 11.5" x 9' 10.1"Other
- KitchenMain39' 4.4" x 29' 6.3"Other
- Living roomMain42' 7.8" x 55' 9.2"Other
- BathroomMain0' x 0'Other
- Dining roomMain32' 9.7" x 39' 4.4"Other
- Bedroom3rd floor32' 9.7" x 32' 9.7"Other
- Bathroom3rd floor0' x 0'Other
- Bedroom3rd floor32' 9.7" x 32' 9.7"Other
- Primary bedroom3rd floor42' 7.8" x 36' 10.7"Other
- Ensuite3rd floor0' x 0'Other
- OtherLower118' 1.3" x 42' 7.8"Other
- PatioMain26' 2.9" x 59' 6.6"Other
- Walk-In Closet3rd floor16' 4.8" x 16' 4.8"Other
Listing Agents
Request More Information
Request More Information
Location
2120 Triangle Trail #113, Langford, British Columbia, V9C 0R2 Canada
Around this property
Information about the area within a 5-minute walk of this property.
Request Neighbourhood Information
Learn more about the neighbourhood and amenities around this home
Request NowPayment Calculator
- $
- %$
- %
- Principal and Interest 0
- Property Taxes 0
- Strata / Condo Fees 0

