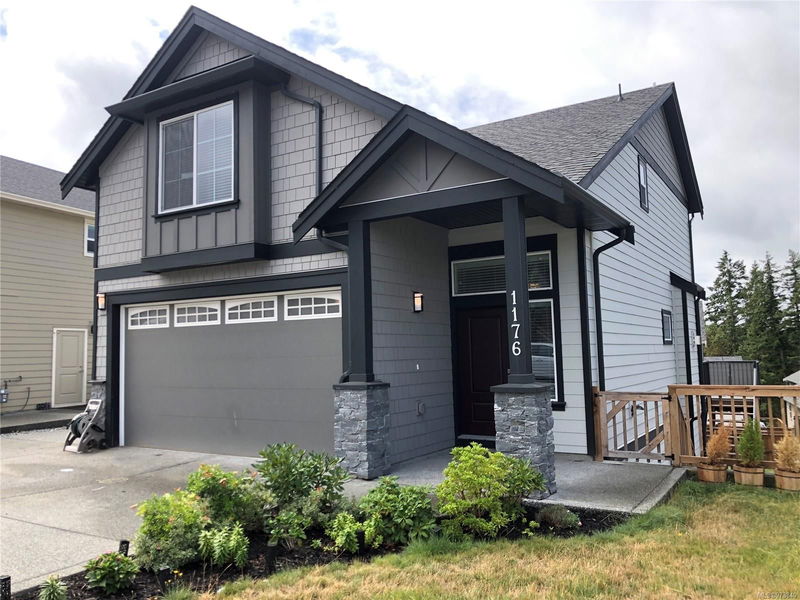Key Facts
- MLS® #: 973840
- Property ID: SIRC2038214
- Property Type: Residential, Single Family Detached
- Living Space: 2,410 sq.ft.
- Lot Size: 0.12 ac
- Year Built: 2018
- Bedrooms: 3+2
- Bathrooms: 4
- Parking Spaces: 4
- Listed By:
- RE/MAX Island Properties
Property Description
Welcome to your modern oasis in Langford's sought-after neighborhood! This spacious family home is flooded with natural light and designed for entertaining. The stunning kitchen features a large island and luxurious finishes, overlooking the open concept living and dining. The primary suite is a haven of relaxation, boasting an ensuite that rivals a spa and a sprawling walk-in closet. Secondary bedrooms offer ample space and picturesque views of the hills and forests. Downstairs, discover the two-bed legal suite with 9ft ceilings and abundant natural light, ideal for extra income, multigenerational living, or hosting guests. Outside you will find the south-facing fully fenced backyard, RV Parking and outdoor storage shed. Enjoy year-round comfort with an efficient heat pump and on-demand hot water. This neighborhood is perfect for families with school-aged children with the brand new Elementary is just down the way. Balance of a 2-5-10 home warranty - Schedule a viewing today!
Rooms
- TypeLevelDimensionsFlooring
- KitchenLower59' 6.6" x 45' 11.1"Other
- BedroomLower36' 10.7" x 36' 10.7"Other
- PatioLower32' 9.7" x 45' 11.1"Other
- BedroomLower32' 9.7" x 32' 9.7"Other
- BathroomLower26' 2.9" x 22' 11.5"Other
- EntranceMain19' 8.2" x 22' 11.5"Other
- OtherMain32' 9.7" x 45' 11.1"Other
- Living roomMain49' 2.5" x 45' 11.1"Other
- KitchenMain36' 10.7" x 36' 10.7"Other
- OtherMain65' 7.4" x 59' 6.6"Other
- BathroomMain22' 11.5" x 16' 4.8"Other
- Porch (enclosed)Main22' 11.5" x 16' 4.8"Other
- Living / Dining RoomMain36' 10.7" x 36' 10.7"Other
- Primary bedroom2nd floor42' 7.8" x 45' 11.1"Other
- Bedroom2nd floor36' 10.7" x 36' 10.7"Other
- Bathroom2nd floor32' 9.7" x 16' 4.8"Other
- Walk-In Closet2nd floor16' 4.8" x 22' 11.5"Other
- Laundry room2nd floor22' 11.5" x 19' 8.2"Other
- Ensuite2nd floor39' 4.4" x 16' 4.8"Other
- Bedroom2nd floor36' 10.7" x 36' 10.7"Other
- DenLower19' 8.2" x 32' 9.7"Other
Listing Agents
Request More Information
Request More Information
Location
1176 Smokehouse Cres, Langford, British Columbia, V9C 0N5 Canada
Around this property
Information about the area within a 5-minute walk of this property.
Request Neighbourhood Information
Learn more about the neighbourhood and amenities around this home
Request NowPayment Calculator
- $
- %$
- %
- Principal and Interest 0
- Property Taxes 0
- Strata / Condo Fees 0

