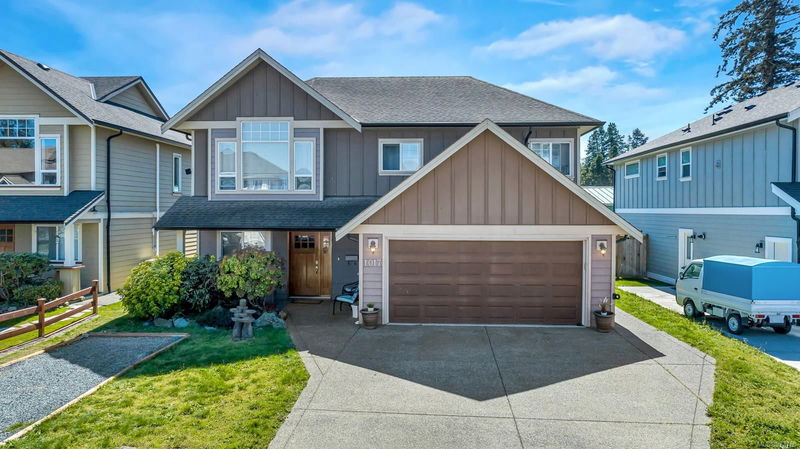Key Facts
- MLS® #: 973768
- Property ID: SIRC2036503
- Property Type: Residential, Single Family Detached
- Living Space: 2,268 sq.ft.
- Lot Size: 0.14 ac
- Year Built: 2008
- Bedrooms: 3+2
- Bathrooms: 3
- Parking Spaces: 3
- Listed By:
- Pemberton Holmes - Cloverdale
Property Description
CALLING ALL INVESTORS AND BUYERS! Welcome to this captivating 5+Bedrooms and 3 full bath home nestled in the family-friendly neighborhood's of Happy Valley, offering convenience to schools and all amenities in Westshore. On the upper level, discover a generously sized primary bedroom with an 4-piece ensuite plus two good-sized bedrooms and another 4-piece bathroom. Experience the bright, open-concept living room, highlighted by 12 foot vaulted ceilings and an electric fireplace. The kitchen, with an island, adjoining dining area & slider leading to a huge deck is ideal for entertaining while overlooking the beautiful fenced backyard. This home also presents a remarkable 2-bedroom suite with full bath and laundry. The lower level offers abundant extra space, suitable for storage, den, exercise/games room, or accommodating 2 student rentals. Outdoor amenities include a play structure for kids, 2 sheds, and an ornamental metal arbour and bench. Don't miss this opportunity!
Rooms
- TypeLevelDimensionsFlooring
- EntranceLower32' 9.7" x 19' 8.2"Other
- Living roomLower52' 5.9" x 55' 9.2"Other
- Dining roomMain36' 10.7" x 26' 2.9"Other
- KitchenMain36' 10.7" x 29' 6.3"Other
- Living roomMain59' 6.6" x 49' 2.5"Other
- KitchenLower39' 4.4" x 36' 10.7"Other
- Primary bedroomMain45' 11.1" x 39' 4.4"Other
- BathroomLower16' 4.8" x 22' 11.5"Other
- BathroomMain19' 8.2" x 29' 6.3"Other
- Home officeLower32' 9.7" x 26' 2.9"Other
- BedroomLower29' 6.3" x 32' 9.7"Other
- BedroomMain36' 10.7" x 29' 6.3"Other
- BedroomLower29' 6.3" x 39' 4.4"Other
- Laundry roomLower32' 9.7" x 36' 10.7"Other
- BedroomMain36' 10.7" x 32' 9.7"Other
- Bonus RoomLower32' 9.7" x 36' 10.7"Other
- EnsuiteMain16' 4.8" x 26' 2.9"Other
- StorageLower32' 9.7" x 26' 2.9"Other
- OtherLower29' 6.3" x 62' 4"Other
Listing Agents
Request More Information
Request More Information
Location
1017 Sandalwood Crt, Langford, British Columbia, V9C 0E1 Canada
Around this property
Information about the area within a 5-minute walk of this property.
Request Neighbourhood Information
Learn more about the neighbourhood and amenities around this home
Request NowPayment Calculator
- $
- %$
- %
- Principal and Interest 0
- Property Taxes 0
- Strata / Condo Fees 0

