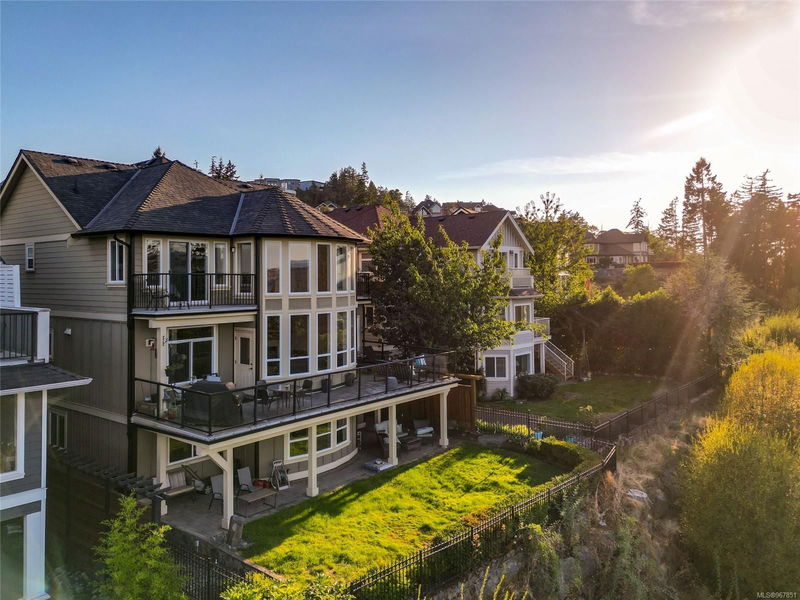Key Facts
- MLS® #: 967851
- Property ID: SIRC2024136
- Property Type: Residential, Single Family Detached
- Living Space: 4,650 sq.ft.
- Lot Size: 0.14 ac
- Year Built: 2008
- Bedrooms: 4+2
- Bathrooms: 6
- Parking Spaces: 4
- Listed By:
- Pemberton Holmes - Cloverdale
Property Description
Pleased to present this luxuriously appointed family home w/stunning Mountain & Valley Views, nestled atop a quiet no-through street on prestigious Bear Mountain! This executive 6Bed & 6Bath residence will surely impress boasting room for the growing family while still offering income potential w/a generous 2Bed in-law suite! This elegant & spacious home boasts a soaring great room w/18' ceilings, adorned w/floor-to-ceiling windows showcasing the beautiful views & leading to your large entertaining balcony. The Main floor also includes a gourmet Chef's kitchen w/granite counters & SS apps, a beautiful Primary suite w/a spa inspired ensuite, Den & gorgeous spiral staircase. Upstairs find a second Primary suite, 2 Beds & a bonus large rec room for the kids! The lower level presents a large Media room w/built-in bar for movie nights or to watch the big game! This is truly a wonderful opportunity, steps to 2 world class Golf Courses, The Westin Resort & tons of natural walking trails!
Rooms
- TypeLevelDimensionsFlooring
- Bathroom2nd floor0' x 0'Other
- PatioLower36' 10.7" x 39' 4.4"Other
- PatioLower49' 2.5" x 49' 2.5"Other
- Family room2nd floor62' 4" x 42' 7.8"Other
- Ensuite2nd floor0' x 0'Other
- Walk-In Closet2nd floor13' 1.4" x 26' 2.9"Other
- Bedroom2nd floor49' 2.5" x 39' 4.4"Other
- Walk-In Closet2nd floor26' 2.9" x 13' 1.4"Other
- Bedroom2nd floor49' 2.5" x 39' 4.4"Other
- Bedroom2nd floor39' 4.4" x 39' 4.4"Other
- Home office2nd floor22' 11.5" x 36' 10.7"Other
- Balcony2nd floor16' 4.8" x 36' 10.7"Other
- Balcony2nd floor13' 1.4" x 39' 4.4"Other
- BalconyMain39' 4.4" x 39' 4.4"Other
- BalconyMain52' 5.9" x 36' 10.7"Other
- BalconyMain19' 8.2" x 52' 5.9"Other
- Dining roomMain29' 6.3" x 39' 4.4"Other
- Living roomMain59' 6.6" x 49' 2.5"Other
- OtherMain19' 8.2" x 16' 4.8"Other
- Walk-In ClosetMain22' 11.5" x 16' 4.8"Other
- KitchenMain39' 4.4" x 45' 11.1"Other
- EnsuiteMain0' x 0'Other
- Primary bedroomMain55' 9.2" x 49' 2.5"Other
- BathroomMain0' x 0'Other
- Laundry roomMain26' 2.9" x 29' 6.3"Other
- DenMain29' 6.3" x 26' 2.9"Other
- EntranceMain42' 7.8" x 39' 4.4"Other
- EntranceMain29' 6.3" x 26' 2.9"Other
- OtherLower16' 4.8" x 22' 11.5"Other
- Media / EntertainmentLower62' 4" x 55' 9.2"Other
- BathroomLower0' x 0'Other
- BathroomLower0' x 0'Other
- OtherLower16' 4.8" x 26' 2.9"Other
- BedroomLower26' 2.9" x 39' 4.4"Other
- BedroomLower32' 9.7" x 39' 4.4"Other
- Dining roomLower32' 9.7" x 36' 10.7"Other
- Living roomLower59' 6.6" x 49' 2.5"Other
- KitchenLower26' 2.9" x 45' 11.1"Other
Listing Agents
Request More Information
Request More Information
Location
1120 Timber View, Langford, British Columbia, V9B 0B5 Canada
Around this property
Information about the area within a 5-minute walk of this property.
Request Neighbourhood Information
Learn more about the neighbourhood and amenities around this home
Request NowPayment Calculator
- $
- %$
- %
- Principal and Interest 0
- Property Taxes 0
- Strata / Condo Fees 0

