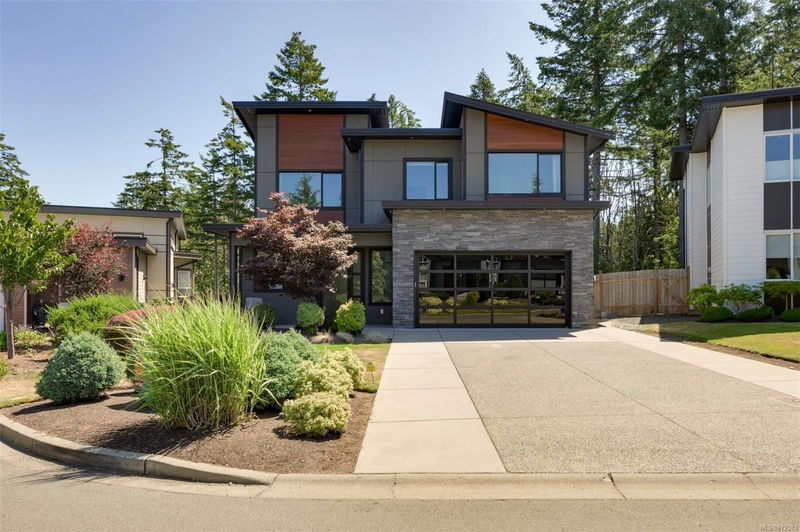Key Facts
- MLS® #: 972183
- Property ID: SIRC2016533
- Property Type: Residential, Condo
- Living Space: 2,743 sq.ft.
- Lot Size: 0.14 ac
- Year Built: 2018
- Bedrooms: 4
- Bathrooms: 3
- Parking Spaces: 4
- Listed By:
- RE/MAX Camosun
Property Description
Welcome to 2039 Rivers Crossing, a beautifully appointed family home situated on a quiet cul-de-sac at Bear Mountain.This inviting residence boasts over 2,700 sq ft of bright, open spaces,a functional floor plan that complemented by a mature landscaped yard.The main level features a grand entrance leading to the great room with a stone gas fireplace,custom built-ins,a designated dining area overlooking the backyard, and a chef's kitchen with a large sit-up island and walk-in pantry.The step-out patio is ideal for outdoor dining or enjoying a morning coffee.The upper floor includes all four bedrooms,highlighted by a grand primary suite with a walk-in closet,fireplace,5 piece ensuite,and balcony overlooking the park. Ideal for those who love an adventurous outdoor lifestyle and resort amenities,this home is just steps from the Westin,multiple dining options,biking and hiking trails,Tennis Centre,North Langford Recreation Centre with a heated pool, and 2 Nicklaus-designed golf courses.
Rooms
- TypeLevelDimensionsFlooring
- Living roomMain52' 5.9" x 72' 2.1"Other
- Home officeMain42' 7.8" x 26' 2.9"Other
- EntranceMain52' 5.9" x 19' 8.2"Other
- KitchenMain36' 10.7" x 52' 5.9"Other
- BathroomMain0' x 0'Other
- OtherMain16' 4.8" x 19' 8.2"Other
- Dining roomMain32' 9.7" x 52' 5.9"Other
- PatioMain32' 9.7" x 72' 2.1"Other
- Primary bedroom2nd floor49' 2.5" x 68' 10.7"Other
- Ensuite2nd floor0' x 0'Other
- Walk-In Closet2nd floor29' 6.3" x 29' 6.3"Other
- Balcony2nd floor16' 4.8" x 72' 2.1"Other
- Bedroom2nd floor45' 11.1" x 42' 7.8"Other
- Bedroom2nd floor36' 10.7" x 32' 9.7"Other
- Bathroom2nd floor0' x 0'Other
- Laundry room2nd floor29' 6.3" x 22' 11.5"Other
- Bedroom2nd floor39' 4.4" x 39' 4.4"Other
Listing Agents
Request More Information
Request More Information
Location
2039 Rivers Crossing, Highlands, British Columbia, V9B 0S6 Canada
Around this property
Information about the area within a 5-minute walk of this property.
Request Neighbourhood Information
Learn more about the neighbourhood and amenities around this home
Request NowPayment Calculator
- $
- %$
- %
- Principal and Interest 0
- Property Taxes 0
- Strata / Condo Fees 0

