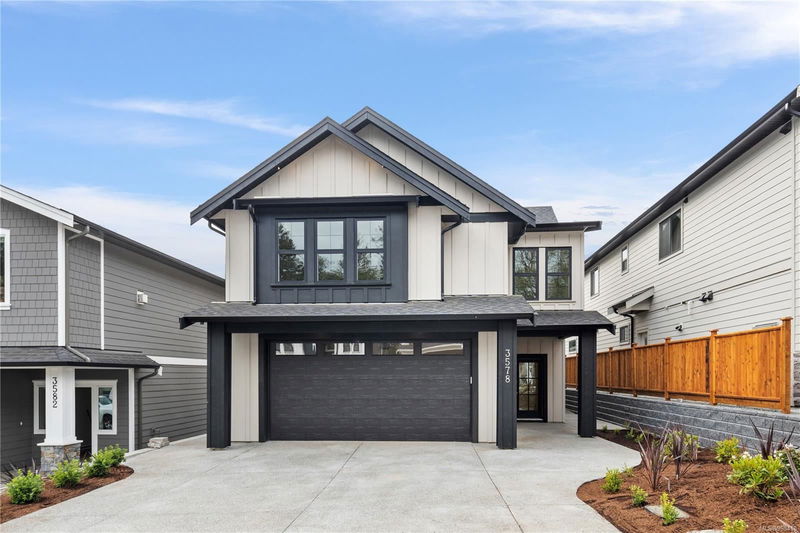Key Facts
- MLS® #: 968418
- Property ID: SIRC2012856
- Property Type: Residential, Single Family Detached
- Living Space: 3,048 sq.ft.
- Lot Size: 0.10 ac
- Year Built: 2022
- Bedrooms: 5
- Bathrooms: 4
- Parking Spaces: 4
- Listed By:
- RE/MAX Camosun
Property Description
Gorgeous custom built 2022 residence by Scagliati Homes. Upon entry of this finely crafted residence you will know you have found something special. The main level features abundant windows throughout for natural light a custom Cooks kitchen featuring beautiful full height cabinets, quartz counter tops with Island, quality s/s appl and a convenient wall pot filler. Also featured on this spacious main level is a large living rm with custom gas fireplace, large Butlers pantry, generous size laundry room, additional office and dining area overlooking the private back yard. Up the glass paneled staircase you will find 3 generous sized bds, 5 pcs bath and huge master bedroom with a gorgeous 5 pc ensuite featuring an oversized glassed shower , slipper tub, heated tile floors and a huge walk in closet. To help complete this fine home is a beautifully finished legal 1 bd suite offering full laundry, spacious living rm and kitchen as well as separate entrance. This Home is priced to Sell !
Rooms
- TypeLevelDimensionsFlooring
- Living roomMain65' 7.4" x 49' 2.5"Other
- OtherMain68' 10.7" x 65' 7.4"Other
- OtherMain22' 11.5" x 22' 11.5"Other
- KitchenMain29' 6.3" x 45' 11.1"Other
- BathroomMain0' x 0'Other
- Home officeMain32' 9.7" x 29' 6.3"Other
- Laundry roomMain32' 9.7" x 26' 2.9"Other
- Bedroom2nd floor39' 4.4" x 39' 4.4"Other
- Ensuite2nd floor0' x 0'Other
- Primary bedroom2nd floor49' 2.5" x 45' 11.1"Other
- Walk-In Closet2nd floor19' 8.2" x 36' 10.7"Other
- Bathroom2nd floor0' x 0'Other
- Bedroom2nd floor32' 9.7" x 36' 10.7"Other
- Bedroom2nd floor36' 10.7" x 42' 7.8"Other
- Kitchen2nd floor26' 2.9" x 36' 10.7"Other
- Living room2nd floor42' 7.8" x 49' 2.5"Other
- Bedroom2nd floor39' 4.4" x 29' 6.3"Other
- Bathroom2nd floor0' x 0'Other
- Dining roomMain39' 4.4" x 36' 10.7"Other
- PatioMain52' 5.9" x 26' 2.9"Other
- EntranceMain36' 10.7" x 36' 10.7"Other
- Porch (enclosed)Main26' 2.9" x 55' 9.2"Other
Listing Agents
Request More Information
Request More Information
Location
3578 Delblush Lane, Langford, British Columbia, V9C 0K5 Canada
Around this property
Information about the area within a 5-minute walk of this property.
Request Neighbourhood Information
Learn more about the neighbourhood and amenities around this home
Request NowPayment Calculator
- $
- %$
- %
- Principal and Interest 0
- Property Taxes 0
- Strata / Condo Fees 0

