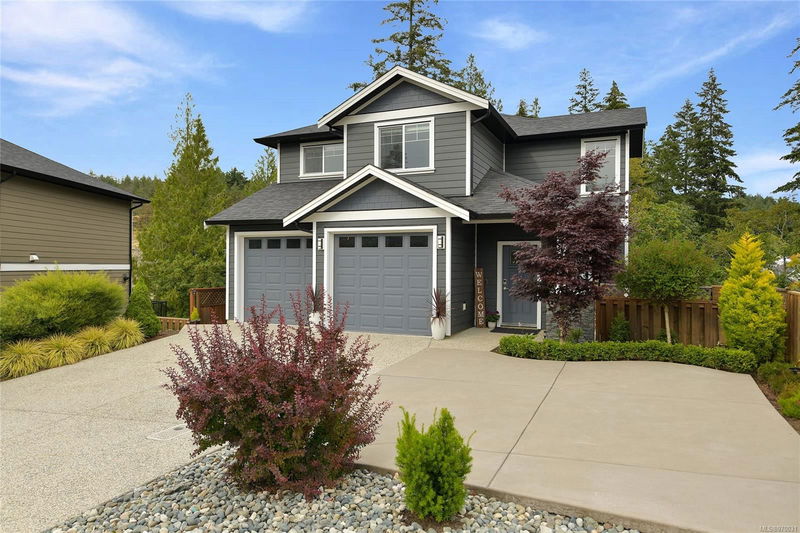Key Facts
- MLS® #: 970031
- Property ID: SIRC2012604
- Property Type: Residential, Single Family Detached
- Living Space: 3,072 sq.ft.
- Lot Size: 0.20 ac
- Year Built: 2018
- Bedrooms: 3+2
- Bathrooms: 4
- Parking Spaces: 2
- Listed By:
- RE/MAX Camosun
Property Description
Quiet cul-de-sac location near Olympic View. This popular growing community is close to so many new amenities the Westshore has to offer. Walking distance to a new elementary school (2025), golf course/trails, beach & Red Barn to name a few. This quality built home is a great size for a growing family, 3072 sqft. 3 bedrms upstairs w/ laundry, including a sizable primary bedrm w/ ensuite w/ heated tile floors & WIC. Main floor has 9’ ceilings, a beautiful kitchen w/ granite countertops, large island, ample cabinetry & a pantry. Cozy living rm w/ gas FP, dining rm, powder bathroom & patio with forest view. Lower level includes a den/4th bedrm & rec room. Additional soundproofing installed to insulate the suite. Higher end 1 bedrm (suite currently vacant) includes in-suite laundry. 2 car garage w/ storage area. Natural gas heat & HW on demand. Private Easy access to a private fenced backyard.Minutes to Royal Bay or Westshore mall, this location has so much to offer!
Rooms
- TypeLevelDimensionsFlooring
- PatioMain7' 2" x 9' 3.9"Other
- PatioMain4' 6" x 11' 9.6"Other
- EntranceMain4' 9" x 8' 6.9"Other
- BathroomMain0' x 0'Other
- OtherMain20' 2" x 20' 6.9"Other
- Living roomMain15' x 15' 6"Other
- OtherMain5' 9.6" x 6' 6.9"Other
- KitchenMain10' 9.9" x 12' 11"Other
- OtherMain9' x 19' 3.9"Other
- Dining roomMain9' 9.9" x 12' 9"Other
- Bedroom2nd floor10' 3.9" x 11' 11"Other
- Bedroom2nd floor9' 9" x 12' 3"Other
- Bathroom2nd floor0' x 0'Other
- Laundry room2nd floor6' 5" x 6' 9"Other
- Primary bedroom2nd floor13' 9" x 15' 6.9"Other
- Ensuite2nd floor0' x 0'Other
- Living roomLower19' x 19' 5"Other
- Walk-In Closet2nd floor6' 3.9" x 6' 11"Other
- BedroomLower8' x 9' 6"Other
- BathroomLower0' x 0'Other
- KitchenLower5' 2" x 10' 9.9"Other
- OtherLower6' 9.9" x 10' 5"Other
- Living roomLower10' 3" x 12' 3"Other
- BedroomLower9' 8" x 10' 6"Other
- PatioLower9' x 23' 6"Other
- PatioLower7' 9.6" x 29' 2"Other
- OtherLower6' x 7' 3.9"Other
Listing Agents
Request More Information
Request More Information
Location
3615 Urban Rise, Langford, British Columbia, V9C 0N8 Canada
Around this property
Information about the area within a 5-minute walk of this property.
Request Neighbourhood Information
Learn more about the neighbourhood and amenities around this home
Request NowPayment Calculator
- $
- %$
- %
- Principal and Interest 0
- Property Taxes 0
- Strata / Condo Fees 0

