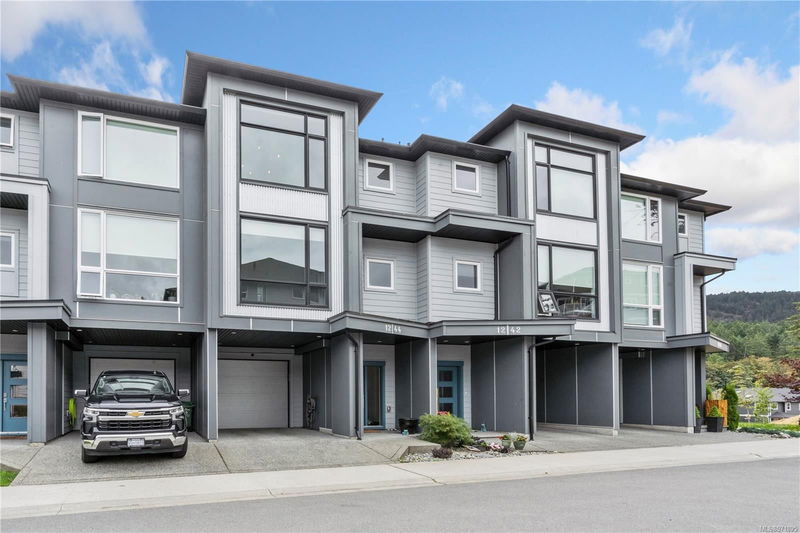Key Facts
- MLS® #: 971895
- Property ID: SIRC2011402
- Property Type: Residential, Condo
- Living Space: 2,351 sq.ft.
- Lot Size: 0.05 ac
- Year Built: 2018
- Bedrooms: 4
- Bathrooms: 3
- Parking Spaces: 2
- Listed By:
- Macdonald Realty Victoria
Property Description
LIKE NEW 4 bedroom, 3 bathroom townhouse located in the highly desirable Westhills neighbourhood in Langford. First time on the market! This home boasts numerous developer upgrades throughout including appliances, flooring and backsplash. It has been meticulously maintained and offers a perfect blend of luxury, modern convenience and comfort. Along with a large rec room on the ground floor with a walk-out patio and low maintenance garden, this unit features gorgeous views of Mount Wells from every floor, oversized primary suite with walk-in closet, plenty of storage throughout and parking for 2 cars including a secure 1 car garage. Take advantage of the close proximity to lakes, Jordie Lunn Bike Park, YMCA, schools, playgrounds, shopping and being only minutes from highway access to Victoria, up Island or Sooke. This townhouse is an ideal choice for those seeking a vibrant, family friendly community and a gorgeous move-in-ready home.
Rooms
- TypeLevelDimensionsFlooring
- BalconyMain26' 2.9" x 59' 6.6"Other
- EntranceLower13' 1.4" x 22' 11.5"Other
- Living roomLower42' 7.8" x 65' 7.4"Other
- OtherLower26' 2.9" x 65' 7.4"Other
- OtherLower65' 7.4" x 39' 4.4"Other
- Dining roomMain36' 10.7" x 52' 5.9"Other
- KitchenMain32' 9.7" x 65' 7.4"Other
- BedroomMain32' 9.7" x 39' 4.4"Other
- Family roomMain42' 7.8" x 65' 7.4"Other
- BathroomMain0' x 0'Other
- Bedroom2nd floor42' 7.8" x 32' 9.7"Other
- Bedroom2nd floor42' 7.8" x 32' 9.7"Other
- Bathroom2nd floor0' x 0'Other
- Laundry room2nd floor16' 4.8" x 22' 11.5"Other
- Walk-In Closet2nd floor26' 2.9" x 26' 2.9"Other
- Primary bedroom2nd floor49' 2.5" x 39' 4.4"Other
- Ensuite2nd floor0' x 0'Other
Listing Agents
Request More Information
Request More Information
Location
1244 Solstice Cres, Langford, British Columbia, V9B 0V1 Canada
Around this property
Information about the area within a 5-minute walk of this property.
Request Neighbourhood Information
Learn more about the neighbourhood and amenities around this home
Request NowPayment Calculator
- $
- %$
- %
- Principal and Interest 0
- Property Taxes 0
- Strata / Condo Fees 0

