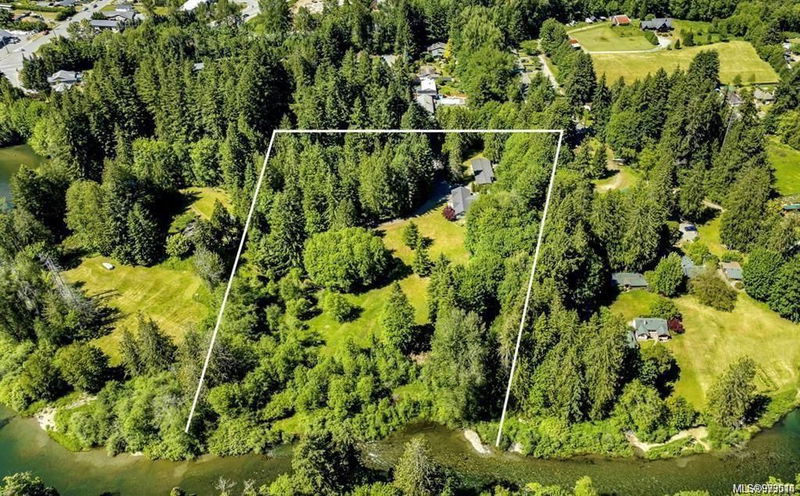Key Facts
- MLS® #: 999514
- Property ID: SIRC2425963
- Property Type: Residential, Single Family Detached
- Living Space: 4,828 sq.ft.
- Lot Size: 4.35 ac
- Bedrooms: 9+1
- Bathrooms: 6
- Parking Spaces: 15
- Listed By:
- Realocity Realty Inc.
Property Description
Multi-Dwelling South-Facing Private Riverfront boasting a Main House with a Suite, a Full Duplex AND a Cottage, all bordered by the majestic Cowichan River AND the pristine salmon bearing Stanley Creek. All dwellings have been fully updated, are one level, smoke free, metered separately, each with full sized laundry & separate storage. The 3-bed Main House is stunning, like new, both inside and out, and yet to be lived in since the recent improvements. The 3-bed 1/2 Duplex, the 2-bed 1/2 Duplex, the 1-bed Cottage & the 1-bed Suite add tremendous value to the property with considerable rental income currently in place. The large, wide driveway provides an abundance of parking with plenty of room for boats and RV's. Private, peaceful & only a 5 minute walk to town. Beautiful mountain views, great exposure, magnificent wildlife & just steps to the Trans Canada Trail. All this with great potential for future subdivision. A rare one of a kind legacy property with so much to offer!
Rooms
- TypeLevelDimensionsFlooring
- KitchenMain50' 10.2" x 40' 8.9"Other
- Primary bedroomMain39' 1.2" x 48' 11.4"Other
- EnsuiteMain7' 5" x 8' 6"Other
- Living roomMain48' 4.7" x 57' 8.1"Other
- Dining roomMain26' 2.9" x 57' 8.1"Other
- BedroomMain35' 3.2" x 36' 4.2"Other
- BedroomMain31' 2" x 42' 11.1"Other
- BathroomMain8' 3.9" x 8' 11"Other
- EnsuiteMain5' 3" x 8' 5"Other
- Primary bedroomLower37' 2" x 56' 7.1"Other
- Living / Dining RoomMain37' 11.9" x 36' 10.7"Other
- KitchenMain37' 11.9" x 20' 6"Other
- Living roomMain36' 10.7" x 49' 9.2"Other
- Primary bedroomMain36' 7.7" x 41' 9.9"Other
- KitchenMain42' 10.9" x 49' 9.2"Other
- Living roomMain51' 11.2" x 41' 1.2"Other
- Primary bedroomMain42' 11.1" x 38' 9.7"Other
- BathroomMain7' 11" x 9' 6"Other
- BedroomMain37' 8.7" x 26' 6.1"Other
- KitchenMain32' 6.5" x 33' 7.5"Other
- BathroomMain8' 5" x 5' 2"Other
- Dining roomMain33' 8.5" x 19' 1.5"Other
- Living roomMain42' 10.9" x 76' 6.5"Other
- BedroomMain33' 8.5" x 26' 6.1"Other
- Primary bedroomMain42' 10.9" x 41' 3.2"Other
- BedroomMain44' 10.1" x 26' 2.9"Other
- KitchenMain44' 10.1" x 44' 10.1"Other
- BathroomMain10' x 7'Other
Listing Agents
Request More Information
Request More Information
Location
8045/56 Greendale Rd, Lake Cowichan, British Columbia, V0R 2G0 Canada
Around this property
Information about the area within a 5-minute walk of this property.
Request Neighbourhood Information
Learn more about the neighbourhood and amenities around this home
Request NowPayment Calculator
- $
- %$
- %
- Principal and Interest $13,648 /mo
- Property Taxes n/a
- Strata / Condo Fees n/a

