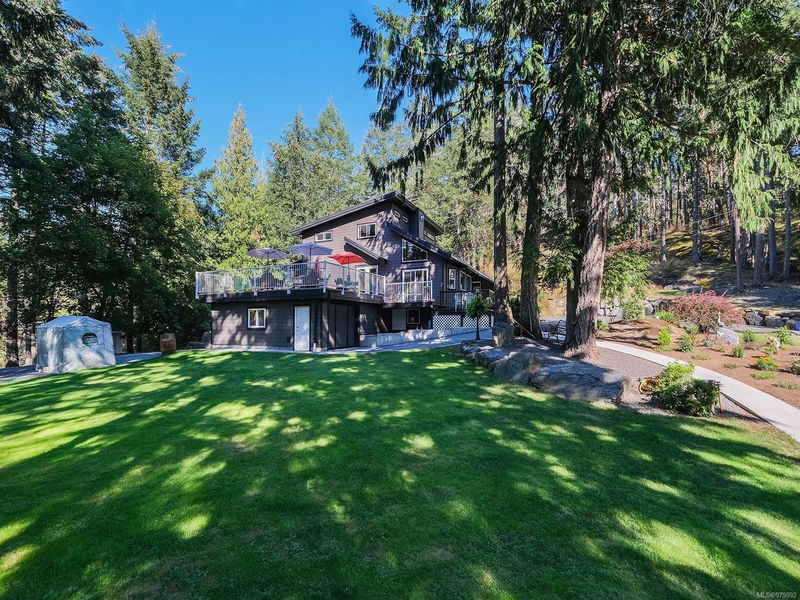Key Facts
- MLS® #: 975092
- Property ID: SIRC2077872
- Property Type: Residential, Single Family Detached
- Living Space: 3,426 sq.ft.
- Lot Size: 2.03 ac
- Year Built: 1987
- Bedrooms: 5
- Bathrooms: 4
- Parking Spaces: 8
- Listed By:
- RE/MAX Island Properties
Property Description
Welcome to 1600 Davies Road, a stunning 2-acre property nestled in the serene Highlands of Victoria, BC. This beautiful rural estate boasts a 2,800 sqft main home with classic design and open-concept living, featuring 4 bedrooms and 3 bathrooms. The large living room has cozy fireplace, vaulted ceiling and windows that flood the space with natural light. The kitchen features cooktop and two built-in ovens for these large family gatherings. Start your day on the expansive decks or cozy up in the sunroom both just off of the kitchen. Updates include a newer roof, windows, and siding - the work is already done and all there is left to do is move into your new home. Perfect for multigenerational living or potential rental income. The property also includes a 626 sqft detached cabin, fully equipped with 1 bedroom, 1 bathroom and own laundry. Enjoy the privacy of two driveways, ample parking, and tranquil wooded surroundings, just minutes from Langford. A rare find! Book a showing today.
Rooms
- TypeLevelDimensionsFlooring
- EntranceMain15' 7" x 24' 5.8"Other
- Dining roomMain37' 2" x 48' 1.5"Other
- KitchenMain37' 11.9" x 44' 3.4"Other
- Living roomMain44' 6.6" x 101' 8.4"Other
- Home officeMain46' 2.3" x 25' 1.9"Other
- Laundry roomMain76' 10" x 22' 11.5"Other
- Breakfast NookMain24' 5.8" x 31' 2"Other
- BathroomMain0' x 0'Other
- Primary bedroom2nd floor57' 8.1" x 49' 2.5"Other
- Solarium/SunroomMain30' 7.3" x 39' 4.4"Other
- Walk-In Closet2nd floor22' 11.5" x 18' 3.6"Other
- Ensuite2nd floor0' x 0'Other
- Home office2nd floor25' 8.2" x 28' 11.6"Other
- Bedroom2nd floor25' 8.2" x 28' 8.4"Other
- Bathroom2nd floor0' x 0'Other
- Bedroom2nd floor37' 11.9" x 53' 10.4"Other
- Bedroom2nd floor37' 5.6" x 32' 9.7"Other
- OtherMain16' 4.8" x 16' 4.8"Other
- BedroomMain39' 11.1" x 31' 11.8"Other
- OtherMain33' 7.5" x 45' 11.1"Other
- BathroomMain0' x 0'Other
- OtherMain33' 4.3" x 52' 9"Other
Listing Agents
Request More Information
Request More Information
Location
1600 Davies Rd, Highlands, British Columbia, V9B 6E8 Canada
Around this property
Information about the area within a 5-minute walk of this property.
Request Neighbourhood Information
Learn more about the neighbourhood and amenities around this home
Request NowPayment Calculator
- $
- %$
- %
- Principal and Interest 0
- Property Taxes 0
- Strata / Condo Fees 0

