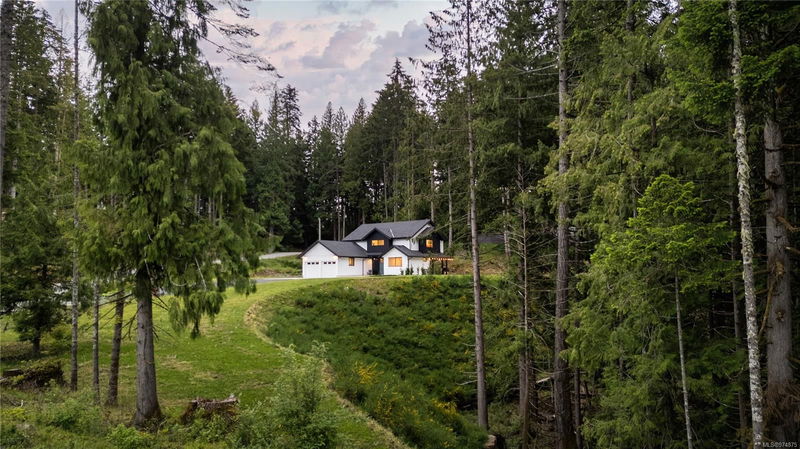Key Facts
- MLS® #: 974875
- Property ID: SIRC2069556
- Property Type: Residential, Single Family Detached
- Living Space: 2,712 sq.ft.
- Lot Size: 3.48 ac
- Year Built: 2022
- Bedrooms: 4
- Bathrooms: 3
- Parking Spaces: 10
- Listed By:
- The Agency
Property Description
Welcome to your modern oasis, nestled on a tree-lined acreage. This stunning 2022 built home is situated on nearly 3.5 acres on one of the sunniest lots in the Highlands, with breathtaking valley views. Upon entering, you'll be captivated by the exquisite kitchen, perfect for entertaining. The main floor boasts a full bathroom next to a versatile guest bedroom or office space, ideal for working from home. Step off the main living space to your covered patio to enjoy the tranquility of your private forest. Upstairs boasts the primary bedroom with a spa-inspired ensuite and two spacious walk-in closets. A beautifully designed laundry room & two additional bedrooms connected by a Jack & Jill bathroom complete the upper level. An incredible unfinished basement offers potential for additional living space, enhancing the already well-thought-out home. Experience the perfect balance of modern living & natural beauty where exquisite finishes & expansive outdoor areas create a true oasis.
Rooms
- TypeLevelDimensionsFlooring
- Living roomMain15' 2" x 18' 3"Other
- KitchenMain14' x 16'Other
- Dining roomMain10' 5" x 14'Other
- BathroomMain0' x 0'Other
- Mud RoomMain7' 2" x 13'Other
- OtherMain5' 6.9" x 12' 2"Other
- BedroomMain11' x 12' 9.9"Other
- PatioMain6' x 30' 5"Other
- Porch (enclosed)Main15' 3" x 18' 3.9"Other
- Ensuite2nd floor0' x 0'Other
- PatioMain12' 9" x 24' 3"Other
- Bedroom2nd floor10' 6.9" x 14' 6.9"Other
- Walk-In Closet2nd floor6' 9" x 8' 8"Other
- Laundry room2nd floor7' 8" x 12' 8"Other
- Walk-In Closet2nd floor4' 6" x 10'Other
- Walk-In Closet2nd floor6' 3.9" x 10' 3"Other
- Bathroom2nd floor0' x 0'Other
- OtherMain22' x 25' 6.9"Other
- BasementLower5' 9.9" x 25' 9.6"Other
- Bedroom2nd floor10' 6" x 12' 9.9"Other
- Primary bedroom2nd floor13' x 18' 5"Other
- BasementLower13' 9.6" x 33' 2"Other
- BasementLower12' x 16' 5"Other
- BasementLower14' 9.6" x 26' 8"Other
Listing Agents
Request More Information
Request More Information
Location
657 Gowlland Rd, Highlands, British Columbia, V9B 6R9 Canada
Around this property
Information about the area within a 5-minute walk of this property.
Request Neighbourhood Information
Learn more about the neighbourhood and amenities around this home
Request NowPayment Calculator
- $
- %$
- %
- Principal and Interest 0
- Property Taxes 0
- Strata / Condo Fees 0

