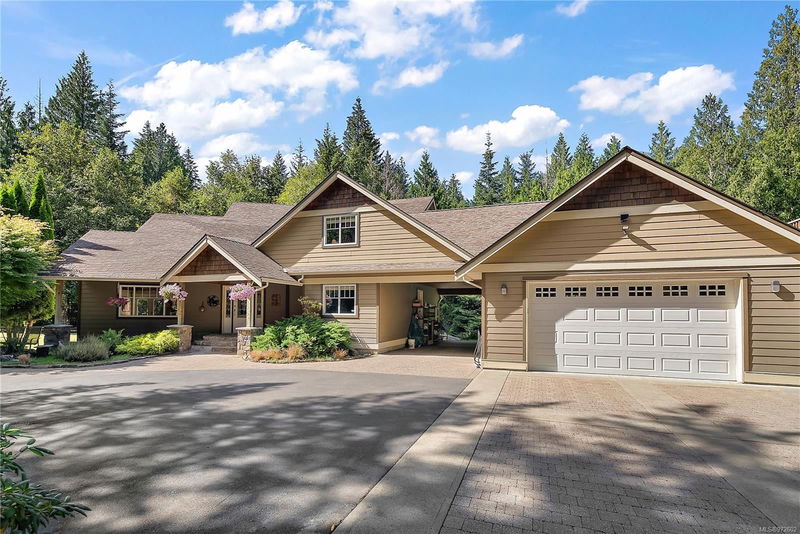Key Facts
- MLS® #: 972602
- Property ID: SIRC2016488
- Property Type: Residential, Single Family Detached
- Living Space: 3,874 sq.ft.
- Lot Size: 4.05 ac
- Year Built: 2004
- Bedrooms: 5
- Bathrooms: 3
- Parking Spaces: 6
- Listed By:
- Coldwell Banker Oceanside Real Estate
Property Description
Welcome to this custom-built home on over 4 acres of serene privacy. Built in 2004, this luxurious residence boasts spacious interiors and stunning views. The main floor includes a gourmet kitchen with high-end finishes, a family room with a wood-burning fireplace, an elegant living room, and a formal dining room, all with expansive windows. Two bedrooms, a full bathroom, and a laundry/mudroom complete this level.
Upstairs, find a master suite with an ensuite bathroom, a versatile flex room, a fourth bedroom. A secondary laundry room adjoins to the self contained 1 bedroom in-law suite located above the garage with its own massive sun drenched balcony. The walk out basement is an ideal teen retreat that could be further developed.
The property features a 4-car garage, two carports, and space for additional outbuildings. Outside, enjoy a tranquil backyard waterfall and a seasonal stream, enhancing the property’s natural charm. Don’t miss this unique blend of luxury and privacy.
Rooms
- TypeLevelDimensionsFlooring
- BasementOther23' x 31'Other
- EntranceMain5' x 14'Other
- OtherMain13' x 33'Other
- Living roomMain15' x 15'Other
- Living room2nd floor16' x 19'Other
- Dining roomMain14' x 17'Other
- OtherMain23' x 39'Other
- OtherMain18' x 21'Other
- Kitchen2nd floor5' x 10'Other
- KitchenMain14' x 14'Other
- Primary bedroom2nd floor18' x 18'Other
- Other2nd floor20' x 24'Other
- BathroomMain0' x 0'Other
- Bathroom2nd floor0' x 0'Other
- Bedroom2nd floor12' x 16'Other
- BedroomMain10' x 11'Other
- Family roomMain13' x 14'Other
- Bedroom2nd floor10' x 14'Other
- BedroomMain10' x 14'Other
- Laundry roomMain6' x 7'Other
- Laundry room2nd floor6' x 13'Other
- Bathroom2nd floor0' x 0'Other
- Walk-In Closet2nd floor8' x 11'Other
- Other2nd floor8' x 14'Other
Listing Agents
Request More Information
Request More Information
Location
625 Southwood Dr, Highlands, British Columbia, V9B 6R9 Canada
Around this property
Information about the area within a 5-minute walk of this property.
Request Neighbourhood Information
Learn more about the neighbourhood and amenities around this home
Request NowPayment Calculator
- $
- %$
- %
- Principal and Interest 0
- Property Taxes 0
- Strata / Condo Fees 0

