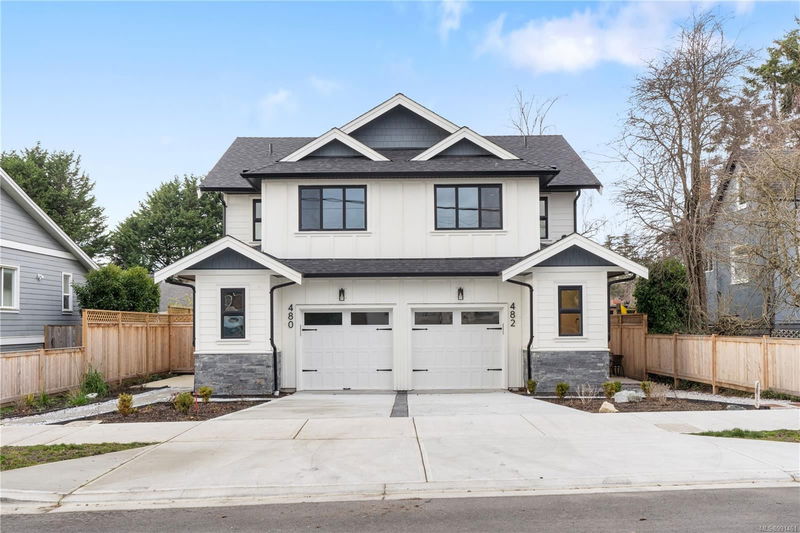Key Facts
- MLS® #: 991461
- Property ID: SIRC2312909
- Property Type: Residential, Single Family Detached
- Living Space: 2,102 sq.ft.
- Lot Size: 0.06 ac
- Year Built: 2024
- Bedrooms: 3
- Bathrooms: 5
- Parking Spaces: 2
- Listed By:
- Rennie & Associates Realty Ltd.
Property Description
Welcome to this stunning brand-new duplex in Esquimalt, offering the perfect blend of luxury, functionality, and a prime location. Offering 3 bedrooms, 5 bathrooms, and over 2100 Sqft of living space. The gourmet kitchen features quartz countertops, stainless steel appliances, and a gas stove. While each bedroom is outfitted with a ductless heat pump, ensuring year-round climate control and the upper-level bathrooms are equipped with heated floors for added comfort. Further, this home features a flexible lower level that can be used as a media room for entertaining or as an in-law suite, providing versatile living options.The fenced backyard provides a private space for outdoor gatherings, and the single-car garage adds extra storage and parking. Situated just moments from Esquimalt's best attractions including Denniston Park, Macaulay Point, and Saxx Point Pub. No strata fees, and includes a 2-5-10 New Home Warranty.
Rooms
- TypeLevelDimensionsFlooring
- Ensuite2nd floor0' x 0'Other
- Walk-In Closet2nd floor23' 9.4" x 14' 9.1"Other
- Primary bedroom2nd floor35' 7.8" x 42' 10.9"Other
- Bathroom2nd floor0' x 0'Other
- Bedroom2nd floor30' 10.2" x 29' 6.3"Other
- Bedroom2nd floor39' 4.4" x 29' 6.3"Other
- OtherMain31' 5.1" x 63' 1.8"Other
- BathroomMain0' x 0'Other
- Dining roomMain24' 7.2" x 33' 7.5"Other
- KitchenMain27' 3.9" x 33' 8.5"Other
- Living roomMain50' 3.9" x 34' 8.5"Other
- Media / EntertainmentLower31' 8.7" x 60' 8.3"Other
- OtherMain37' 5.6" x 57' 4.9"Other
- BathroomLower0' x 0'Other
- BathroomLower0' x 0'Other
- UtilityLower16' 1.7" x 25' 11.8"Other
- KitchenLower19' 5" x 35' 6.3"Other
- Living roomLower49' 2.5" x 47' 6.8"Other
Listing Agents
Request More Information
Request More Information
Location
482 Grafton St, Esquimalt, British Columbia, V9A 6S6 Canada
Around this property
Information about the area within a 5-minute walk of this property.
Request Neighbourhood Information
Learn more about the neighbourhood and amenities around this home
Request NowPayment Calculator
- $
- %$
- %
- Principal and Interest $5,981 /mo
- Property Taxes n/a
- Strata / Condo Fees n/a

