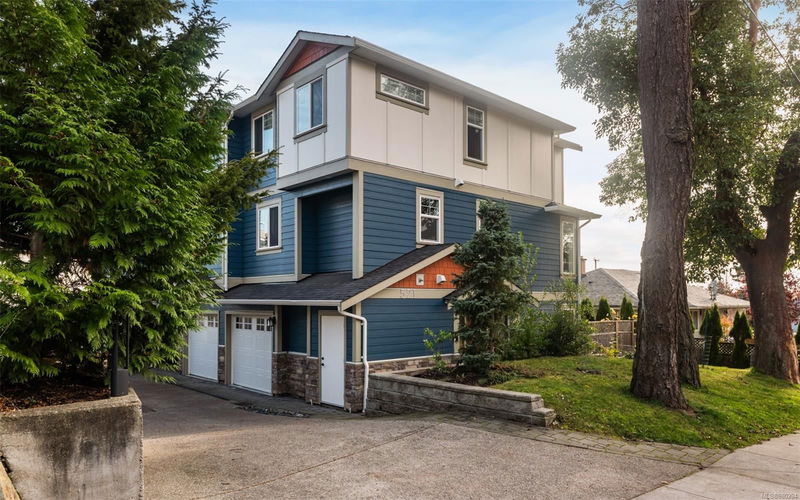Key Facts
- MLS® #: 980294
- Property ID: SIRC2162228
- Property Type: Residential, Condo
- Living Space: 1,560 sq.ft.
- Lot Size: 0.04 ac
- Year Built: 2016
- Bedrooms: 3+1
- Bathrooms: 3
- Parking Spaces: 3
- Listed By:
- Pemberton Holmes Ltd.
Property Description
Welcome to this exceptionally built 2016 executive family townhome boasting Southern Exposed OCEAN VIEWS from all your principal rooms! Situated in the coveted Saxe Point community this 3-level, 4Bed (1 no closet) 3Bath 1560 sq/ft unit boasts an excellent floorplan that maximizes natural light throughout. The main floor showcases a spacious great room w/open concept living/dining, exquisite kitchen accented w/a large peninsula, Quartz counters, SS apps & plenty of cabinetry. A cozy Gas FP, 2pc bath & large South exposed balcony completes this floor. Upstairs you'll find an exceptional primary suite w/a spa-inspired cheater ensuite & 2 more bedrooms. The walk-out 1st floor provides an office/den or 4th Bed (no closet), full bathroom, garage & access out to the Southern exposed fully fenced rear yard/patio. A wonderful 4-unit complex with community gardens & the bonus of prepped wiring for both solar paneling & EV charging. Steps to DND, Saxe Point Park, Red Barn & Esquimalt Rec Centre!
Rooms
- TypeLevelDimensionsFlooring
- EntranceLower19' 8.2" x 19' 8.2"Other
- OtherLower65' 7.4" x 32' 9.7"Other
- BathroomLower0' x 0'Other
- BedroomLower36' 10.7" x 36' 10.7"Other
- PatioLower36' 10.7" x 22' 11.5"Other
- Living roomMain22' 11.5" x 52' 5.9"Other
- BalconyMain22' 11.5" x 36' 10.7"Other
- BathroomMain0' x 0'Other
- KitchenMain32' 9.7" x 42' 7.8"Other
- Dining roomMain26' 2.9" x 52' 5.9"Other
- Primary bedroom2nd floor39' 4.4" x 42' 7.8"Other
- Bedroom2nd floor32' 9.7" x 29' 6.3"Other
- Bathroom2nd floor0' x 0'Other
- Bedroom2nd floor32' 9.7" x 29' 6.3"Other
Listing Agents
Request More Information
Request More Information
Location
521 Foster St #3, Esquimalt, British Columbia, V9A 6R8 Canada
Around this property
Information about the area within a 5-minute walk of this property.
Request Neighbourhood Information
Learn more about the neighbourhood and amenities around this home
Request NowPayment Calculator
- $
- %$
- %
- Principal and Interest 0
- Property Taxes 0
- Strata / Condo Fees 0

