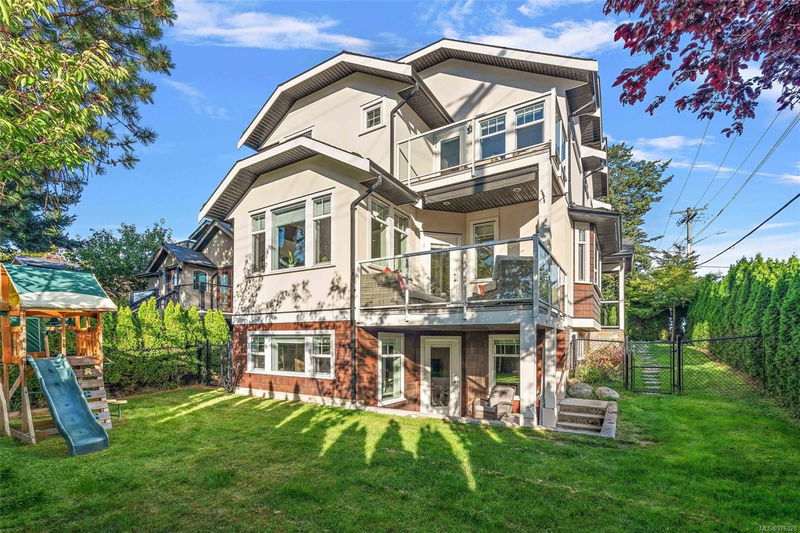Key Facts
- MLS® #: 976028
- Property ID: SIRC2100526
- Property Type: Residential, Single Family Detached
- Living Space: 2,661 sq.ft.
- Lot Size: 0.10 ac
- Year Built: 2014
- Bedrooms: 3+1
- Bathrooms: 4
- Parking Spaces: 3
- Listed By:
- Coldwell Banker Oceanside Real Estate
Property Description
OH Sept 28 & 29! Discover an incredible opportunity to embrace the West Coast lifestyle in the highly sought-after Saxe Point community! This stunning family home features a bright, thoughtfully designed layout with Southern exposure and beautiful ocean views. The open-concept is perfect for entertaining, showcasing hand-scraped hardwood floors, a cozy gas fireplace, and a chef’s kitchen with quartz countertops, stainless steel appliances, and a large island. The dining area flows to a southwest-facing deck, ideal for outdoor relaxation. Upstairs, the primary suite offers sweeping ocean views, a private deck, a luxurious ensuite, and a walk-in closet. Two additional bedrooms and a second full bath complete the upper level. The walk-out lower floor adds versatility, with the option for an in-law suite, teen hangout, or extra living space, featuring a kitchenette, media/living room, and a fourth bedroom/den. Steps from beautiful Macaulay Point Park, the boat launch, and Saxe Point Park
Rooms
- TypeLevelDimensionsFlooring
- Dining roomMain39' 4.4" x 39' 4.4"Other
- EntranceMain29' 6.3" x 19' 8.2"Other
- Living roomMain49' 2.5" x 72' 2.1"Other
- KitchenMain36' 10.7" x 39' 4.4"Other
- BathroomMain0' x 0'Other
- Laundry roomMain22' 11.5" x 19' 8.2"Other
- BalconyMain36' 10.7" x 36' 10.7"Other
- Media / EntertainmentLower52' 5.9" x 39' 4.4"Other
- OtherMain39' 4.4" x 72' 2.1"Other
- Living roomLower36' 10.7" x 36' 10.7"Other
- Eating AreaLower26' 2.9" x 62' 4"Other
- BedroomLower22' 11.5" x 36' 10.7"Other
- BathroomLower0' x 0'Other
- Primary bedroom2nd floor45' 11.1" x 49' 2.5"Other
- PatioLower45' 11.1" x 36' 10.7"Other
- Ensuite2nd floor0' x 0'Other
- Walk-In Closet2nd floor29' 6.3" x 22' 11.5"Other
- Bedroom2nd floor32' 9.7" x 39' 4.4"Other
- Bathroom2nd floor0' x 0'Other
- Bedroom2nd floor32' 9.7" x 39' 4.4"Other
- Balcony2nd floor36' 10.7" x 22' 11.5"Other
- KitchenLower26' 2.9" x 62' 4"Other
Listing Agents
Request More Information
Request More Information
Location
1044 Munro St, Esquimalt, British Columbia, V9A 5N9 Canada
Around this property
Information about the area within a 5-minute walk of this property.
Request Neighbourhood Information
Learn more about the neighbourhood and amenities around this home
Request NowPayment Calculator
- $
- %$
- %
- Principal and Interest 0
- Property Taxes 0
- Strata / Condo Fees 0

