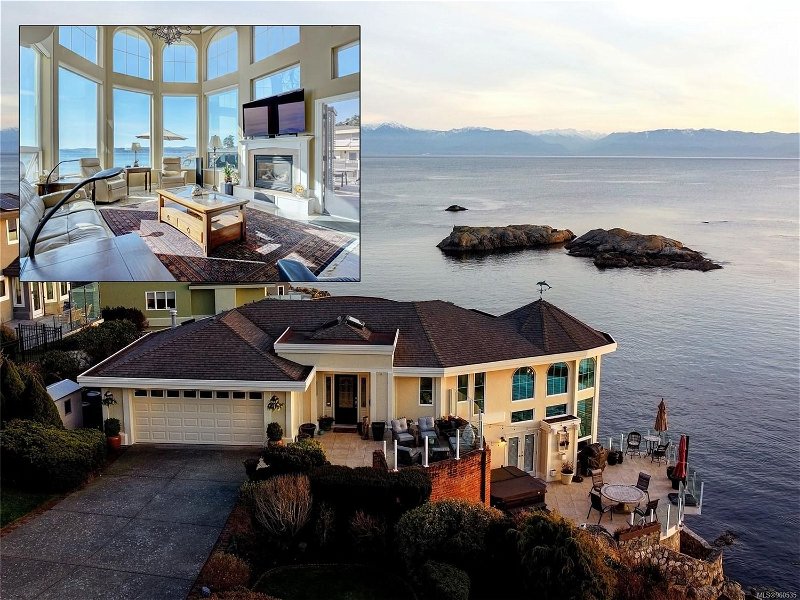Key Facts
- MLS® #: 960535
- Property ID: SIRC1875554
- Property Type: Residential, Condo
- Living Space: 4,320 sq.ft.
- Lot Size: 0.14 ac
- Year Built: 2000
- Bedrooms: 2+1
- Bathrooms: 5
- Parking Spaces: 6
- Listed By:
- Day Team Realty Ltd
Property Description
Oceanfront Home! Custom built in 2000 & located on one of Victoria’s only waterfront cul-de-sacs. This residence boasts high ceilings with spectacular ocean views. The large primary BR offers an elegant 5 piece ensuite. Across the hall there is another 2nd BR with a full ensuite. Walk down the elegant winding staircase or take the ELEVATOR to your main and lower living areas. Entertain in your grand LR with 15’ high ceilings, gas FP and beautiful 36" marble tile floors throughout. The chef's kitchen boasts top-of-the-line appliances & granite countertops leading to a private patio perched right on the waters of the pacific! There are wrap-around windows showcasing your ocean & waterfront living. Fully furnished lower-level with self-contained nanny suite. Enjoy relaxing or a hot tub on one of your sundrenched patios. Whale watch as you view the snow capped Olympic mountains or the twinkling light of the cruise ships at night in your back yard. Be sure to watch the “video” virtual tour!
Rooms
- TypeLevelDimensionsFlooring
- Living roomMain15' x 28'Other
- Entrance2nd floor10' x 11'Other
- Dining roomMain11' x 14'Other
- OtherMain19' x 21'Other
- KitchenMain13' x 20'Other
- Primary bedroom2nd floor11' x 25'Other
- BedroomLower11' x 13'Other
- Bedroom2nd floor12' x 13'Other
- Laundry roomMain6' x 11'Other
- Home officeMain8' x 9'Other
- Hobby RoomMain8' x 12'Other
- Media / EntertainmentMain8' x 18'Other
- Family roomLower14' x 43'Other
- KitchenLower11' x 23'Other
- Living roomLower11' x 12'Other
- Wine cellarLower16' 4.8" x 36' 10.7"Other
- Media / EntertainmentLower42' 7.8" x 45' 11.1"Other
- StorageLower16' 4.8" x 36' 10.7"Other
Listing Agents
Request More Information
Request More Information
Location
300 Plaskett Pl #10, Esquimalt, British Columbia, V9A 6G4 Canada
Around this property
Information about the area within a 5-minute walk of this property.
Request Neighbourhood Information
Learn more about the neighbourhood and amenities around this home
Request NowPayment Calculator
- $
- %$
- %
- Principal and Interest 0
- Property Taxes 0
- Strata / Condo Fees 0

