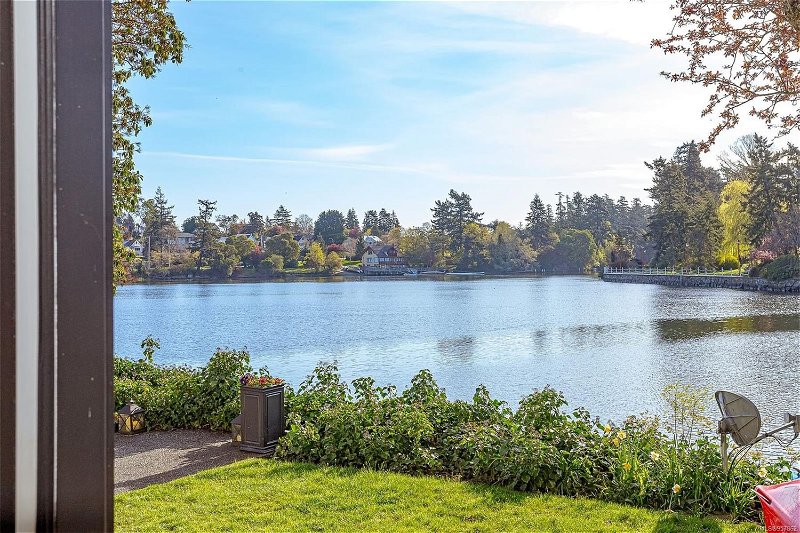Key Facts
- MLS® #: 957862
- Property ID: SIRC1837945
- Property Type: Residential, House
- Living Space: 2,517 sq.ft.
- Lot Size: 0.18 ac
- Year Built: 1986
- Bedrooms: 3
- Bathrooms: 3
- Parking Spaces: 6
- Listed By:
- Team 3000 Realty Ltd
Property Description
Waterfront paradise on the Gorge! 130+ feet of waterfront on the Gorge waterway. Custom built 1.5 storey brick facing and stucco home. Colonial kitchen with rich hardwood floors, underlit cabinets, designer lighting, stainless appliances, separate eating area and center island complete with stove top and prep sink. Floor to ceiling windows connect the waterfront to the lovely living room that's kept warm by the gas fireplace. Main floor Master bedroom with modern ensuite, walk-in closet and walkout to the waters edge. The large laundry room is also conveniently located on the main level. Upper level has two bedrooms, each with their own walk-in closets and a 'Jack & Jill' 4-piece bathroom plus a spacious waterfront balcony. Landscaped lot with an extensive patio to relax by the water. A generous garage with workshop area with interior entrance into the home. Central location close to all amenities. A great place to call home.
Rooms
- TypeLevelDimensionsFlooring
- Eating AreaMain8' 6" x 11' 3"Other
- Living roomMain18' 6" x 20' 6"Other
- KitchenMain16' 2" x 16' 8"Other
- Dining roomMain12' 2" x 13' 3"Other
- EntranceMain7' x 9'Other
- Primary bedroomMain17' 9.9" x 20'Other
- Walk-In ClosetMain5' 3.9" x 11' 8"Other
- OtherMain20' x 21' 9.9"Other
- StorageMain4' x 9' 2"Other
- Laundry roomMain7' 6" x 9' 9.9"Other
- Bedroom2nd floor11' 8" x 12'Other
- Walk-In Closet2nd floor3' 8" x 4' 9"Other
- Balcony2nd floor10' 9.6" x 20' 9.6"Other
- Bedroom2nd floor11' 2" x 16'Other
- Walk-In Closet2nd floor4' 3.9" x 4' 9"Other
- PatioMain14' 8" x 24' 3.9"Other
Listing Agents
Request More Information
Request More Information
Location
943 Forshaw Rd, Esquimalt, British Columbia, V9A 6M1 Canada
Around this property
Information about the area within a 5-minute walk of this property.
Request Neighbourhood Information
Learn more about the neighbourhood and amenities around this home
Request NowPayment Calculator
- $
- %$
- %
- Principal and Interest 0
- Property Taxes 0
- Strata / Condo Fees 0

