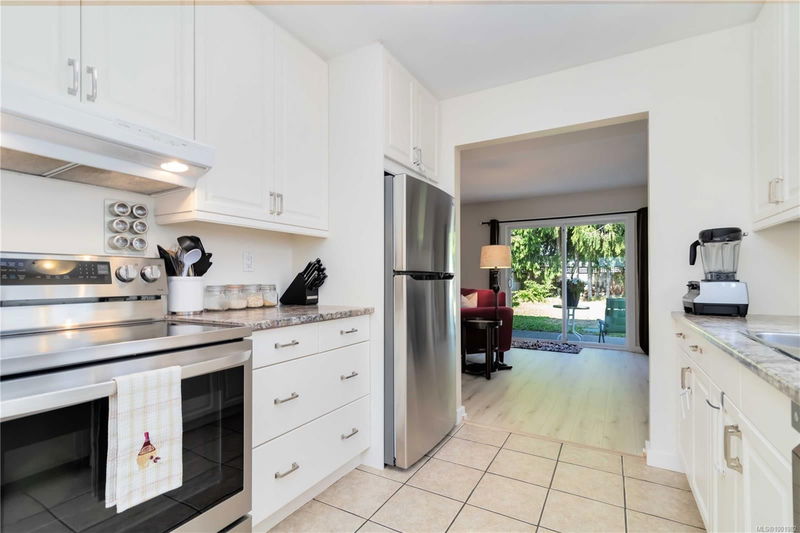Key Facts
- MLS® #: 1001982
- Property ID: SIRC2459123
- Property Type: Residential, Single Family Detached
- Living Space: 1,338 sq.ft.
- Lot Size: 0.08 ac
- Year Built: 1978
- Bedrooms: 3
- Bathrooms: 3
- Parking Spaces: 2
- Listed By:
- Royal LePage Coast Capital - Chatterton
Property Description
LOCATED ON A NO-THRU FAMILY FRIENDLY STREET OFF OF KELLY ROAD is this BEAUTIFULLY MAINTAINED & UPDATED 3bdrm & 3bath home. This is a very bright & functional floorplan offering main level living with 3bdrs/2 full baths on upper floor. Large living room w/wood burning FP & access to the fully fenced & extremely private rear yard- great sun exposure. BONUS storage room at rear of home, great for bikes/lawn tools/workshop. *UPDATES: Vinyl thermal windows & doors; Hunter Douglas blinds; Kitchen updates, Upstairs 4pce & Ensuite bathroom renovation; new laminate & carpet throughout; HW TANK Oct24; LG Washer/Dryer 2024; Fridge/Stove/DW '21. Roof freshly de-mossed & Moss re-growth treatment applied & gutters cleaned. Rear lot line fence panels (4)will be replaced. *Septic Pumped-May'25. Driveway parking + large area down side of home for storage of your toys. *FLEXIBLE POSSESSION* Lot size from strata plan. SqFt from floorplan/strata plan; year built from AutoProp-buyer verify if important
Rooms
- TypeLevelDimensionsFlooring
- Dining roomMain32' 9.7" x 39' 4.4"Other
- KitchenMain29' 6.3" x 26' 2.9"Other
- Living roomMain65' 7.4" x 39' 4.4"Other
- Bedroom2nd floor32' 9.7" x 42' 7.8"Other
- Primary bedroom2nd floor36' 10.7" x 49' 2.5"Other
- Bedroom2nd floor29' 6.3" x 42' 7.8"Other
- Bathroom2nd floor16' 4.8" x 32' 9.7"Other
- BathroomMain13' 1.4" x 16' 4.8"Other
- Ensuite2nd floor13' 1.4" x 29' 6.3"Other
- StorageMain16' 4.8" x 26' 2.9"Other
Listing Agents
Request More Information
Request More Information
Location
3076 Metchosin Rd, Colwood, British Columbia, V9C 4L8 Canada
Around this property
Information about the area within a 5-minute walk of this property.
Request Neighbourhood Information
Learn more about the neighbourhood and amenities around this home
Request NowPayment Calculator
- $
- %$
- %
- Principal and Interest $3,662 /mo
- Property Taxes n/a
- Strata / Condo Fees n/a

