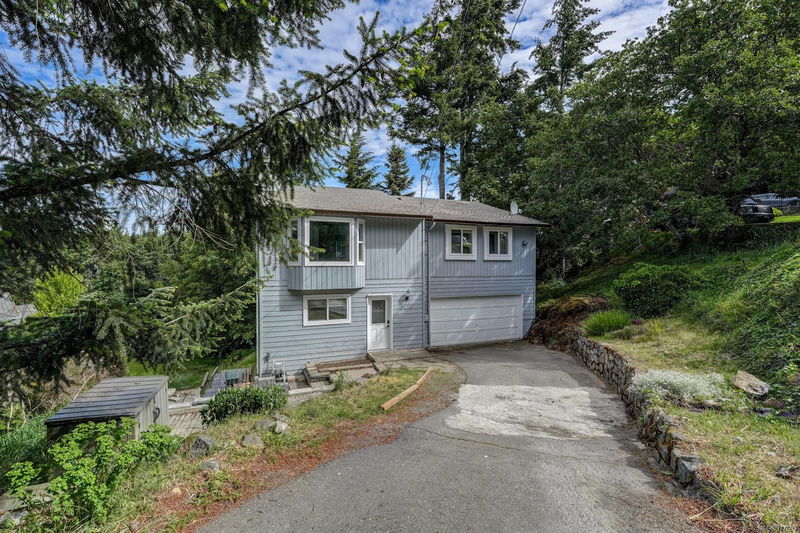Key Facts
- MLS® #: 977699
- Property ID: SIRC2131063
- Property Type: Residential, Single Family Detached
- Living Space: 3,000 sq.ft.
- Lot Size: 0.24 ac
- Year Built: 1988
- Bedrooms: 5+1
- Bathrooms: 4
- Parking Spaces: 6
- Listed By:
- RE/MAX Camosun
Property Description
Location and versatilty! Located at the top of Triangle Mountain, you will be rewarded with mountain views and ocean glimpses. Steps to the nearest bus stop and Lookout Lake is just across the street for swimming, fishing, and hiking! Shopping, movies, and restaurants are all close by at Westshore Mall and Costco. It's all there. INVESTOR ALERT! 3 kitchens on 3 floors. Upstairs you will find 3 bedrooms, all with walk in closets, and 2 updated bathrooms. Hardwood floors throughout and a beautiful wood-burning stove to keep you toasty warm on those cold nights. Main floor has a 2 bedroom suite which could be reclaimed to form part of the upper living space or used as a potential mortgage helper. The lower level is another 1 bedroom suite with its own separate entrance. All floors enjoy updated windows. Plenty of parking in the double garage, on the driveway, and 3/4 parking spots at the roadside. There is so much potential in this gem. Dont hesitate and book a tour today!
Rooms
- TypeLevelDimensionsFlooring
- OtherMain65' 10.5" x 71' 7.4"Other
- KitchenMain34' 2.2" x 36' 4.2"Other
- Dining roomMain19' 8.2" x 36' 4.2"Other
- Living roomMain36' 4.2" x 44' 6.6"Other
- EntranceMain15' 10.1" x 47' 6.8"Other
- BedroomMain28' 5.3" x 30' 4.1"Other
- BathroomMain0' x 0'Other
- BedroomMain31' 2" x 34' 8.5"Other
- Living room2nd floor48' 7.8" x 59' 3.8"Other
- Dining room2nd floor28' 5.3" x 42' 4.6"Other
- Kitchen2nd floor25' 1.9" x 56' 10.2"Other
- Primary bedroom2nd floor39' 4.4" x 44' 3.4"Other
- Ensuite2nd floor0' x 0'Other
- Walk-In Closet2nd floor13' 1.4" x 22' 1.7"Other
- Bathroom2nd floor0' x 0'Other
- Bedroom2nd floor33' 8.5" x 35' 7.8"Other
- Walk-In Closet2nd floor13' 1.4" x 13' 4.6"Other
- Bedroom2nd floor32' 3" x 51' 1.3"Other
- Balcony2nd floor21' 7.5" x 28' 5.3"Other
- Walk-In Closet2nd floor13' 1.4" x 17' 5.8"Other
- Living roomLower29' 9.4" x 52' 2.7"Other
- Dining roomLower26' 6.1" x 29' 6.3"Other
- BedroomLower28' 5.3" x 34' 2.2"Other
- KitchenLower23' 2.7" x 29' 6.3"Other
- BathroomLower0' x 0'Other
- StorageLower49' 9.2" x 60' 8.3"Other
Listing Agents
Request More Information
Request More Information
Location
3476 Sunheights Dr, Colwood, British Columbia, V9C 3P7 Canada
Around this property
Information about the area within a 5-minute walk of this property.
Request Neighbourhood Information
Learn more about the neighbourhood and amenities around this home
Request NowPayment Calculator
- $
- %$
- %
- Principal and Interest 0
- Property Taxes 0
- Strata / Condo Fees 0

