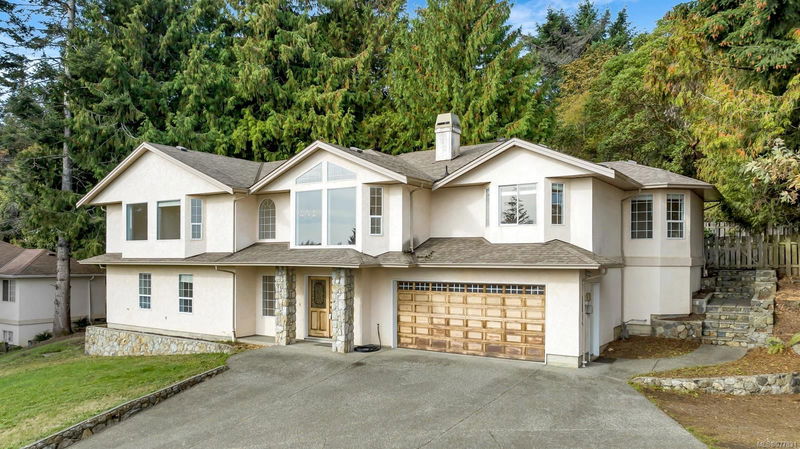Key Facts
- MLS® #: 977831
- Property ID: SIRC2119802
- Property Type: Residential, Single Family Detached
- Living Space: 3,208 sq.ft.
- Lot Size: 0.36 ac
- Year Built: 1991
- Bedrooms: 5
- Bathrooms: 4
- Parking Spaces: 10
- Listed By:
- RE/MAX Camosun
Property Description
Situated on a peaceful cul-de-sac in Colwood, this spacious family home offers the perfect blend of comfort and versatility. With 5 bedrooms and 4 bathrooms across both floors, there’s room for everyone to spread out. The open-concept family room provides ample space for gatherings, playtime, or cozy movie nights or sit back and enjoy the view from the upstairs living room area. A fabulous deck off the family room makes for a great space to host BBQ's or just enjoy the peaceful, treed yard. Downstairs is your blank canvas—keep the space for extra room or add a rental suite for extra income. Ample parking outside for your vehicles and the double car garage ensures plenty of parking and storage options.. This home is ready for your family to make it your own!
Rooms
- TypeLevelDimensionsFlooring
- Laundry roomMain11' 2" x 12'Other
- EntranceMain9' 3" x 11' 6.9"Other
- Recreation RoomMain11' 2" x 19' 11"Other
- BedroomMain14' 9.9" x 11' 3.9"Other
- BedroomMain11' x 13' 3"Other
- OtherMain4' 9" x 29'Other
- OtherMain4' 3" x 16' 6"Other
- BathroomMain0' x 0'Other
- UtilityMain7' x 8' 3"Other
- OtherMain10' 6" x 29' 9"Other
- OtherMain20' 9.6" x 21' 2"Other
- PatioMain2' 9" x 15' 9"Other
- Walk-In Closet2nd floor5' 11" x 6' 11"Other
- Family room2nd floor12' 9" x 17' 9"Other
- Ensuite2nd floor0' x 0'Other
- Primary bedroom2nd floor14' 11" x 18' 9.6"Other
- Living room2nd floor15' 6" x 14' 9.9"Other
- Dining room2nd floor14' 3.9" x 13' 2"Other
- Other2nd floor3' 6.9" x 26' 5"Other
- Bedroom2nd floor14' 6.9" x 10' 2"Other
- Kitchen2nd floor15' 9.9" x 15' 9.6"Other
- Other2nd floor3' 11" x 12' 8"Other
- Breakfast Nook2nd floor9' 6.9" x 10' 6"Other
- Bathroom2nd floor3' x 7'Other
- Other2nd floor8' x 9'Other
- Patio2nd floor10' 11" x 29' 8"Other
- Other2nd floor7' 11" x 21' 3"Other
- Ensuite2nd floor7' 11" x 4' 8"Other
- Bedroom2nd floor14' 6.9" x 11' 3"Other
Listing Agents
Request More Information
Request More Information
Location
672 Orca Pl, Colwood, British Columbia, V9C 3V1 Canada
Around this property
Information about the area within a 5-minute walk of this property.
Request Neighbourhood Information
Learn more about the neighbourhood and amenities around this home
Request NowPayment Calculator
- $
- %$
- %
- Principal and Interest 0
- Property Taxes 0
- Strata / Condo Fees 0

