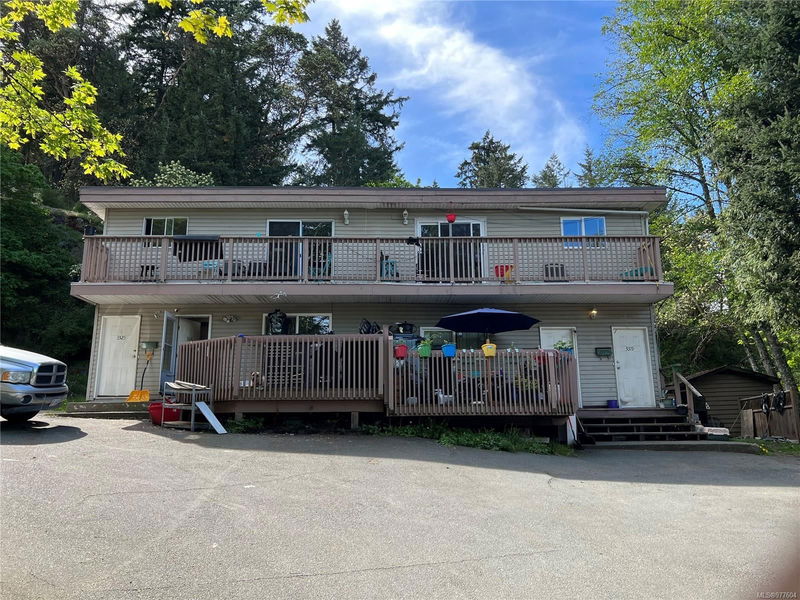Key Facts
- MLS® #: 977604
- Property ID: SIRC2112041
- Property Type: Residential, Single Family Detached
- Living Space: 4,407 sq.ft.
- Lot Size: 0.51 ac
- Year Built: 1974
- Bedrooms: 6+4
- Bathrooms: 4
- Listed By:
- eXp Realty
Property Description
Exceptional Investment Potential in Colwood! This expansive lot, spanning over half an acre, presents an easily sub-dividable opportunity, with potential for a garden suite to be built on each new parcel if subdivided. Currently hosting a non-conforming fourplex, the property offers ample space for an additional build or subdivision, with the existing structure occupying only half of the land. The fourplex consists of two 3-bedroom units and two 2-bedroom units, offering diverse rental options. Each unit features practical amenities such as separate paid laundry facilities and individual meters. Property upgrades include a natural gas hot water tank, a newer furnace, an updated roof, and refreshed decks. Each unit also boasts its own address, and there is plenty of parking available. Located close to Colwood's recently expanded Veterans Memorial Way, this property is within walking distance of Belmont City Centre, Westshore Mall, and public transit.
Rooms
- TypeLevelDimensionsFlooring
- Primary bedroomLower11' 2" x 10' 11"Other
- KitchenLower10' x 11' 9"Other
- Living roomLower15' 3.9" x 12' 11"Other
- BedroomLower9' 11" x 10' 11"Other
- Dining roomLower10' 3" x 12' 11"Other
- Living roomLower15' 3.9" x 12' 11"Other
- EntranceLower4' x 4'Other
- Dining roomLower10' 3" x 12' 11"Other
- KitchenLower10' x 11' 9"Other
- BathroomLower0' x 0'Other
- BathroomLower0' x 0'Other
- Dining room2nd floor13' x 13' 3"Other
- Living room2nd floor39' 4.4" x 42' 7.8"Other
- Kitchen2nd floor9' 11" x 11' 8"Other
- BedroomLower9' 11" x 10' 11"Other
- Den2nd floor5' 11" x 9' 11"Other
- Bedroom2nd floor9' 11" x 10' 8"Other
- Bedroom2nd floor29' 6.3" x 36' 10.7"Other
- Primary bedroom2nd floor11' x 10' 8"Other
- Bathroom2nd floor0' x 0'Other
- Living room2nd floor39' 4.4" x 39' 4.4"Other
- Dining room2nd floor13' x 13' 3"Other
- Bedroom2nd floor9' 11" x 10' 8"Other
- Bedroom2nd floor29' 6.3" x 36' 10.7"Other
- Bathroom2nd floor0' x 0'Other
- Balcony2nd floor4' x 24' 3.9"Other
- Kitchen2nd floor9' 11" x 11' 8"Other
- Primary bedroom2nd floor11' x 10' 8"Other
- Balcony2nd floor4' x 24' 3.9"Other
- OtherLower12' 9.9" x 11' 6.9"Other
- OtherLower12' 9.9" x 11' 6.9"Other
- BedroomLower9' 11" x 10' 11"Other
Listing Agents
Request More Information
Request More Information
Location
3319 Fulton Rd, Colwood, British Columbia, V9C 2V1 Canada
Around this property
Information about the area within a 5-minute walk of this property.
Request Neighbourhood Information
Learn more about the neighbourhood and amenities around this home
Request NowPayment Calculator
- $
- %$
- %
- Principal and Interest 0
- Property Taxes 0
- Strata / Condo Fees 0

