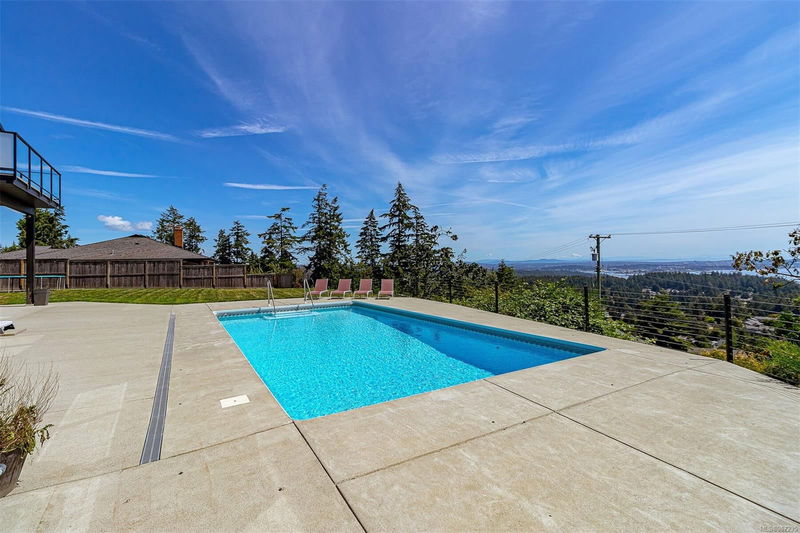Key Facts
- MLS® #: 967235
- Property ID: SIRC2018314
- Property Type: Residential, Single Family Detached
- Living Space: 4,231 sq.ft.
- Lot Size: 0.49 ac
- Year Built: 2019
- Bedrooms: 7
- Bathrooms: 5
- Parking Spaces: 8
- Listed By:
- Pemberton Holmes Ltd. - Oak Bay
Property Description
A rare find! Stunning Ocean, city, and mountain views from this nearly half acre level lot. Beautiful home offering 7 beds, and 5 baths, including a 2 bed, 1 bath suite, and 1 bed 1 bath suite. Large addition, and major renovations all completed in 2019. Perfect for a multi-generational family, huge revenue potential, or live in the brand new main living space and rent the suites! The opportunities are endless with this unique offering. Key features include: Inground Saltwater Pool: Perfect for relaxation and entertaining.
Both suites come w/ separate laundry facilities, separate 200 amp service/ meter, heat pump, fridges, and stoves
New metal roof: Ensuring longevity and peace of mind. Plenty of room for your RV, gardening pursuits, or entertaining all your guests!. This gorgeous home checks off all the boxes and then some. There are too many features to list here, so be sure to check out the floorplans & feature sheet- including breakdown of over $10,000 in revenue potential!
Rooms
- TypeLevelDimensionsFlooring
- KitchenMain52' 5.9" x 45' 11.1"Other
- KitchenMain36' 10.7" x 36' 10.7"Other
- KitchenMain42' 7.8" x 29' 6.3"Other
- BathroomMain0' x 0'Other
- BathroomMain0' x 0'Other
- BathroomMain0' x 0'Other
- Ensuite2nd floor0' x 0'Other
- Bathroom2nd floor0' x 0'Other
- Primary bedroom2nd floor42' 7.8" x 45' 11.1"Other
- Primary bedroomMain39' 4.4" x 39' 4.4"Other
- Primary bedroomMain39' 4.4" x 49' 2.5"Other
- Walk-In Closet2nd floor19' 8.2" x 39' 4.4"Other
- BedroomMain36' 10.7" x 39' 4.4"Other
- Bedroom2nd floor36' 10.7" x 39' 4.4"Other
- BedroomMain45' 11.1" x 29' 6.3"Other
- Home office2nd floor19' 8.2" x 32' 9.7"Other
- Bedroom2nd floor36' 10.7" x 36' 10.7"Other
- Dining roomMain32' 9.7" x 49' 2.5"Other
- Living roomMain42' 7.8" x 45' 11.1"Other
- OtherMain16' 4.8" x 26' 2.9"Other
- Living roomMain39' 4.4" x 55' 9.2"Other
- Laundry roomMain22' 11.5" x 36' 10.7"Other
- Walk-In ClosetMain13' 1.4" x 19' 8.2"Other
- Dining roomMain39' 4.4" x 42' 7.8"Other
- EntranceMain16' 4.8" x 22' 11.5"Other
- EntranceMain22' 11.5" x 39' 4.4"Other
- EntranceMain19' 8.2" x 36' 10.7"Other
- OtherMain22' 11.5" x 75' 5.5"Other
- PatioMain62' 4" x 95' 1.7"Other
- PatioMain19' 8.2" x 22' 11.5"Other
- Balcony2nd floor22' 11.5" x 49' 2.5"Other
- OtherMain52' 5.9" x 104' 11.8"Other
Listing Agents
Request More Information
Request More Information
Location
709 Bexhill Rd, Colwood, British Columbia, V9C 3P9 Canada
Around this property
Information about the area within a 5-minute walk of this property.
Request Neighbourhood Information
Learn more about the neighbourhood and amenities around this home
Request NowPayment Calculator
- $
- %$
- %
- Principal and Interest 0
- Property Taxes 0
- Strata / Condo Fees 0

