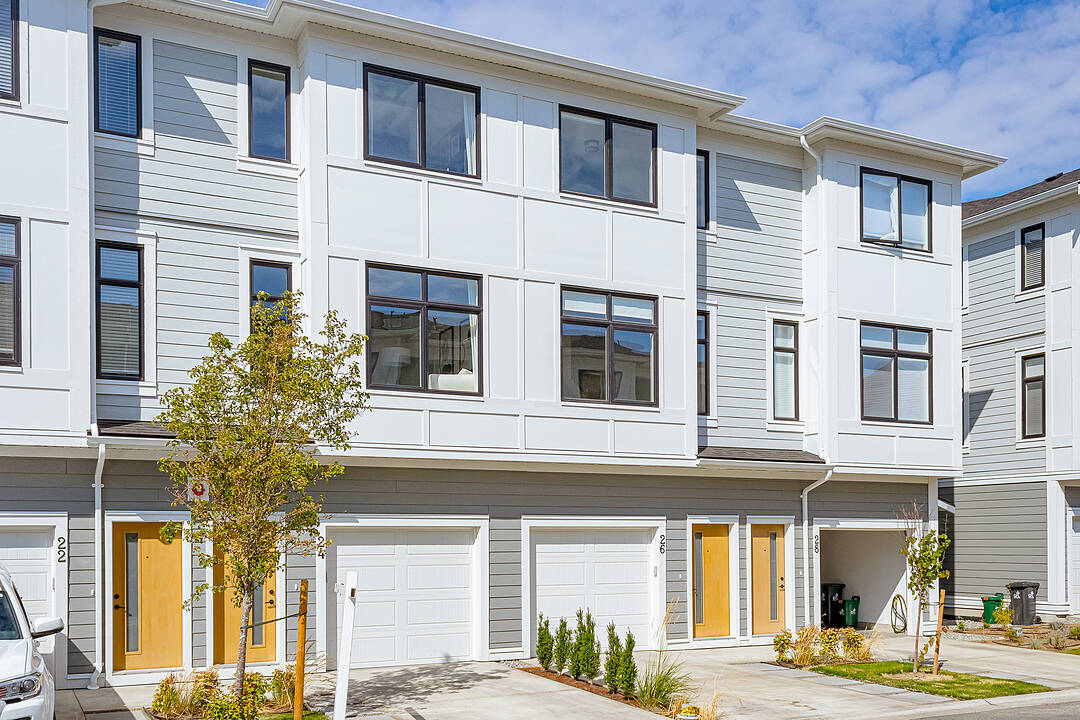Key Facts
- MLS® #: 988472
- Property ID: SIRC1378897
- Property Type: Residential, Townhouse
- Style: Modern
- Living Space: 1,420 sq.ft.
- Year Built: 2022
- Bedrooms: 2
- Bathrooms: 3
- Parking Spaces: 3
- Listed By:
- Anna Sterloff
Property Description
Discover a captivating townhome with a popular Elkhorne floor plan. This modern gem boasts open-concept living flooded with natural light, 9-foot ceilings, and a private outdoor patio facing the park area. The sleek kitchen flaunts quartz countertops, a gas stove, and stainless steel appliances. Upper floor features a master bedroom with private view and ensuite with heated floors, frameless glass shower, and engineered stone countertops. You will find a spacious second bedroom with its own ensuite. Parking is effortless with a two-car garage and extra driveway space. Enjoy low monthly expenses with reasonable strata fees, a high-efficiency gas furnace, and a hot water on demand. This master-planned community is perfect for families, offering a plethora of trails, parks, and proximity to a vibrant retail village. Embrace the coastal lifestyle in Royal Bay seaside community. Your new home awaits! No GST and remainder of 2-5-10 Home warranty is in place.
Downloads & Media
Amenities
- Community Living
- Cycling
- Eat in Kitchen
- Ensuite Bathroom
- Garage
- Hiking
- Laundry
- Ocean / Beach
- Parking
- Patio
- Professional Grade Appliances
- Quartz Countertops
- Stainless Steel Appliances
- Storage
Rooms
- TypeLevelDimensionsFlooring
- BathroomMain0' x 0'Other
- OtherLower120' 9.9" x 35' 3.2"Other
- KitchenMain43' 2.5" x 35' 3.2"Other
- Living roomMain42' 11.1" x 47' 1.7"Other
- Primary bedroom2nd floor44' 6.6" x 39' 1.2"Other
- Bedroom2nd floor35' 9.9" x 47' 1.7"Other
- Ensuite2nd floor0' x 0'Other
- Bathroom2nd floor0' x 0'Other
- Dining roomMain42' 10.9" x 35' 3.2"Other
- EntranceLower36' 10.9" x 12' 10.3"Other
Ask Me For More Information
Location
26-255 Caspian Drive, Colwood, British Columbia, V9C 0R9 Canada
Around this property
Information about the area within a 5-minute walk of this property.
Request Neighbourhood Information
Learn more about the neighbourhood and amenities around this home
Request NowPayment Calculator
- $
- %$
- %
- Principal and Interest 0
- Property Taxes 0
- Strata / Condo Fees 0
Marketed By
Sotheby’s International Realty Canada
752 Douglas Street
Victoria, British Columbia, V8W 3M6

